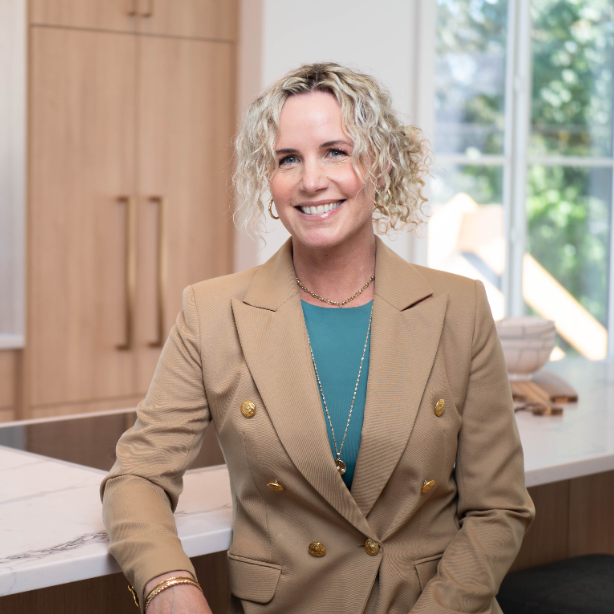$1,049,900
$1,049,900
For more information regarding the value of a property, please contact us for a free consultation.
4 Beds
4 Baths
2,567 SqFt
SOLD DATE : 06/15/2021
Key Details
Sold Price $1,049,900
Property Type Single Family Home
Sub Type Single Family Detached
Listing Status Sold
Purchase Type For Sale
Square Footage 2,567 sqft
Price per Sqft $408
MLS Listing ID 871358
Sold Date 06/15/21
Style Ground Level Entry With Main Up
Bedrooms 4
Rental Info Unrestricted
Year Built 2016
Annual Tax Amount $3,882
Tax Year 2020
Lot Size 6,098 Sqft
Acres 0.14
Property Sub-Type Single Family Detached
Property Description
This is the house you have been waiting for! A 3 bed plus den home with a legal suite, in a great Neighbourhood. Popular home plan with a large entry opening to the impressive great room, 9ft ceilings & oversized windows to enjoy the views of Sooke Hills, gas fireplace, kitchen with shaker cabinets, upgraded appliances incl. gas stove, quartz counters, under cabinet lighting & custom tile backsplash. Also on the main is a laundry room with counter, laundry sink & built-in cabinets plus a den that makes a great office or playroom. Off the kitchen is the deck with gas BBQ outlet & large fenced yard with lots of room to play! Upstairs are 3 large beds including master with walk in closet & luxurious ensuite with soaker tub, walk in shower & dual vanity. The ground level suite is completely private with it's own yard space & laundry.Other features incl: double garage, extra storage, lots of parking, ductless heatpump for AC, window blinds, inground irrigation & more!
Location
Province BC
County Capital Regional District
Area La Happy Valley
Direction West
Rooms
Other Rooms Storage Shed
Basement Other
Kitchen 2
Interior
Interior Features Closet Organizer, Dining/Living Combo
Heating Baseboard, Electric, Heat Pump, Natural Gas
Cooling Air Conditioning, Wall Unit(s)
Flooring Carpet, Laminate, Linoleum, Tile
Fireplaces Number 1
Fireplaces Type Gas, Living Room
Equipment Central Vacuum Roughed-In, Electric Garage Door Opener
Fireplace 1
Window Features Blinds,Screens
Appliance Dishwasher, F/S/W/D, Microwave, Oven/Range Gas
Laundry In House
Exterior
Exterior Feature Balcony/Patio, Fencing: Partial, Sprinkler System
Parking Features Attached, Garage Double
Garage Spaces 2.0
Utilities Available Cable To Lot, Electricity To Lot, Natural Gas To Lot, Phone To Lot, Underground Utilities
View Y/N 1
View Mountain(s)
Roof Type Fibreglass Shingle
Handicap Access Ground Level Main Floor
Total Parking Spaces 3
Building
Lot Description Family-Oriented Neighbourhood, Irregular Lot, Irrigation Sprinkler(s), Landscaped, Sidewalk
Building Description Cement Fibre,Frame Wood, Ground Level Entry With Main Up
Faces West
Foundation Poured Concrete
Sewer Sewer Connected
Water Municipal
Additional Building Exists
Structure Type Cement Fibre,Frame Wood
Others
Tax ID 029-840-848
Ownership Freehold
Pets Allowed Aquariums, Birds, Caged Mammals, Cats, Dogs, Yes
Read Less Info
Want to know what your home might be worth? Contact us for a FREE valuation!

Our team is ready to help you sell your home for the highest possible price ASAP
Bought with RE/MAX Camosun

"My job is to find and attract mastery-based agents to the office, protect the culture, and make sure everyone is happy! "






