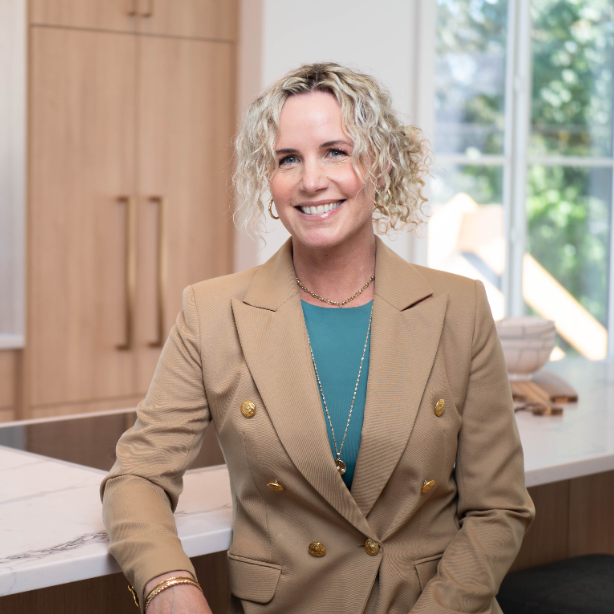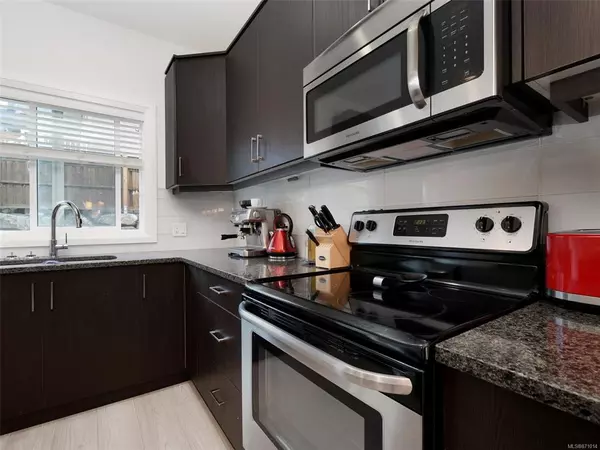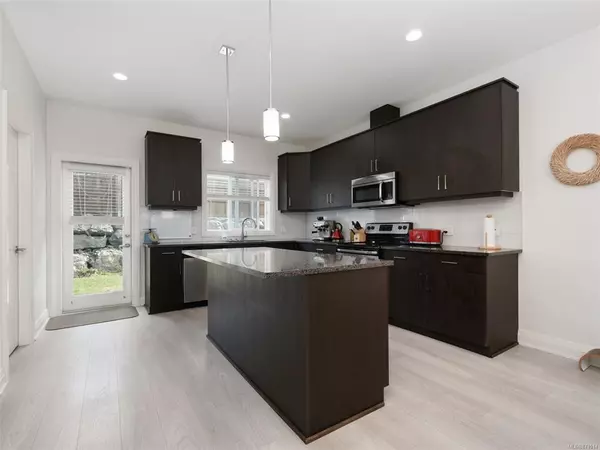$999,000
$859,900
16.2%For more information regarding the value of a property, please contact us for a free consultation.
5 Beds
3 Baths
2,500 SqFt
SOLD DATE : 07/02/2021
Key Details
Sold Price $999,000
Property Type Single Family Home
Sub Type Single Family Detached
Listing Status Sold
Purchase Type For Sale
Square Footage 2,500 sqft
Price per Sqft $399
MLS Listing ID 871014
Sold Date 07/02/21
Style Main Level Entry with Lower/Upper Lvl(s)
Bedrooms 5
Rental Info Unrestricted
Year Built 2016
Annual Tax Amount $3,658
Tax Year 2020
Lot Size 4,356 Sqft
Acres 0.1
Property Sub-Type Single Family Detached
Property Description
OFFERS MON MAR 29 @ 3PM. NO BULLY OFFERS. SEE SHOWING SCHEDULE. Great family location on a quiet street with all newer homes! This functional floor plan offers second floor living with a lower level 2 bedroom suite, perfect mortgage helper for new buyers! Spacious foyer open to upper level with spacious double car garage, upper features the 2nd level primary residence with open concept main living area with fireplace, separate dining rm, and a super huge beautiful including cooking / eating island and access to the laundry room and rear patio. Separate from the main living space is the primary bedroom with a walk-in closet and 3 pc ensuite, 2 additional bedrooms and a main 4 pc bath with a soaker tub. The lower level features a legal 2 bed 1 bath suite with its own private entry, all appliances & stacker washer/ dryer. Both levels are currently tenanted. This would make a great revenue property or a great family home with an income helper. Close to all Westshore Schools & amenities.
Location
Province BC
County Capital Regional District
Area La Happy Valley
Direction East
Rooms
Basement Other
Main Level Bedrooms 3
Kitchen 2
Interior
Interior Features Closet Organizer, Dining/Living Combo
Heating Baseboard, Electric, Heat Pump, Natural Gas
Cooling Air Conditioning
Flooring Carpet, Laminate, Linoleum, Tile
Fireplaces Number 1
Fireplaces Type Gas, Living Room
Equipment Central Vacuum Roughed-In, Electric Garage Door Opener
Fireplace 1
Window Features Blinds
Appliance Dishwasher, F/S/W/D
Laundry In House, In Unit
Exterior
Exterior Feature Balcony/Patio, Fencing: Partial, Sprinkler System
Parking Features Attached, Garage Double
Garage Spaces 2.0
View Y/N 1
View Mountain(s)
Roof Type Fibreglass Shingle
Handicap Access Ground Level Main Floor, Primary Bedroom on Main
Total Parking Spaces 2
Building
Lot Description Irregular Lot
Building Description Cement Fibre,Frame Wood, Main Level Entry with Lower/Upper Lvl(s)
Faces East
Foundation Poured Concrete
Sewer Sewer Connected
Water Municipal
Additional Building Exists
Structure Type Cement Fibre,Frame Wood
Others
Tax ID 029-596-726
Ownership Freehold
Pets Allowed Aquariums, Birds, Caged Mammals, Cats, Dogs
Read Less Info
Want to know what your home might be worth? Contact us for a FREE valuation!

Our team is ready to help you sell your home for the highest possible price ASAP
Bought with Macdonald Realty Victoria

"My job is to find and attract mastery-based agents to the office, protect the culture, and make sure everyone is happy! "






