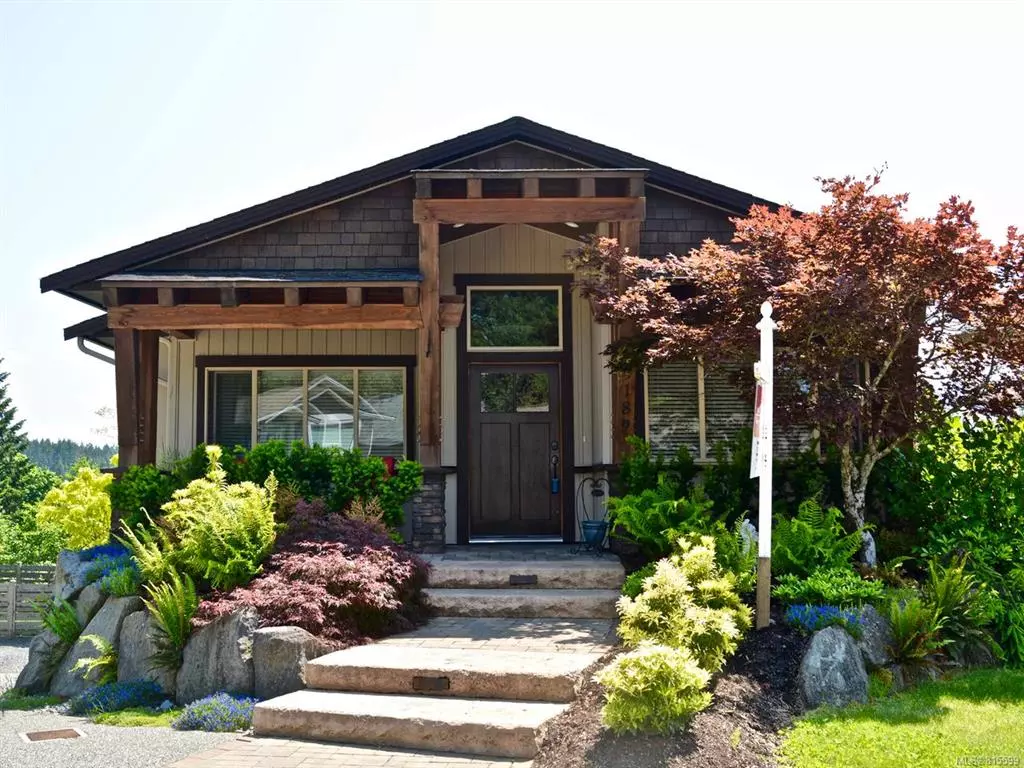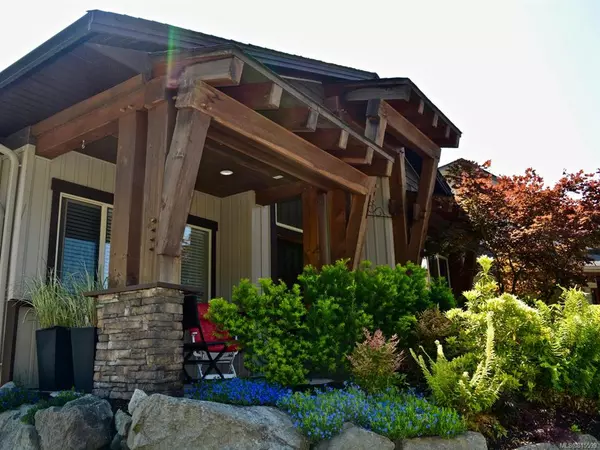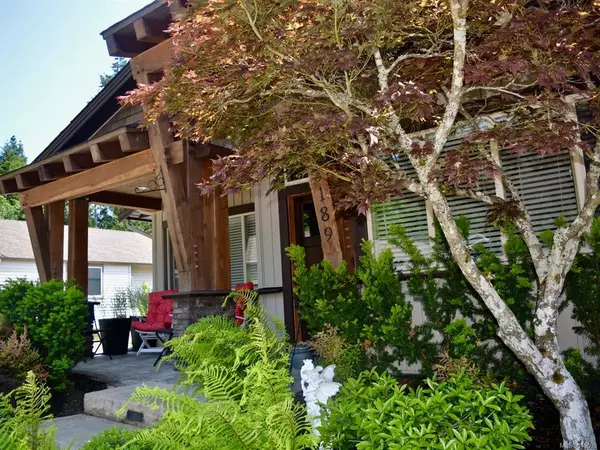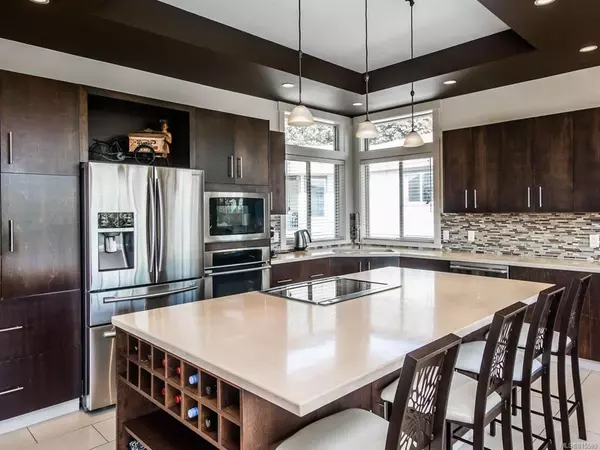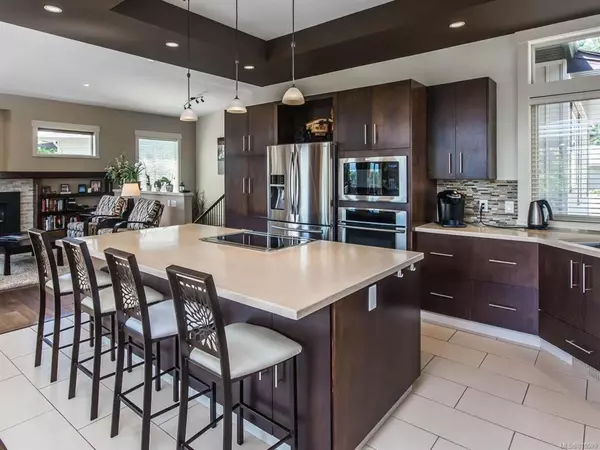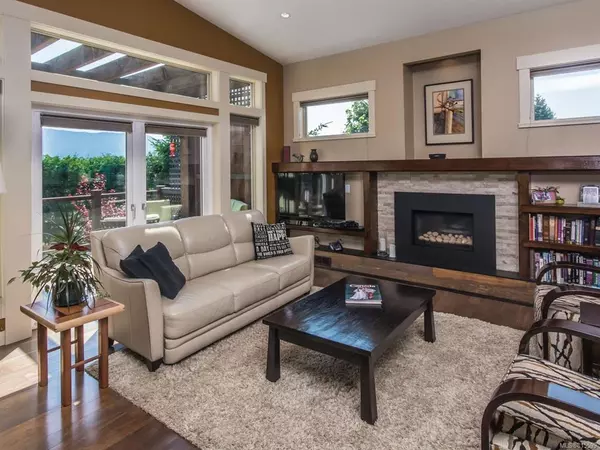$640,000
$649,900
1.5%For more information regarding the value of a property, please contact us for a free consultation.
4 Beds
3 Baths
2,827 SqFt
SOLD DATE : 01/23/2020
Key Details
Sold Price $640,000
Property Type Single Family Home
Sub Type Single Family Detached
Listing Status Sold
Purchase Type For Sale
Square Footage 2,827 sqft
Price per Sqft $226
Subdivision Anderson Ridge
MLS Listing ID 815599
Sold Date 01/23/20
Style Main Level Entry with Lower Level(s)
Bedrooms 4
Full Baths 3
HOA Fees $130/mo
Year Built 2009
Annual Tax Amount $4,232
Tax Year 2019
Lot Size 5,662 Sqft
Acres 0.13
Property Sub-Type Single Family Detached
Property Description
Architecturally designed home in one of Nanaimo's safest and most convenient neighborhoods. This Mt Benson view home is over 2,800 sq ft & features 4 bedrooms & 3 bathrooms all on a beautifully and professionally landscaped lot with sprinklers & lighting included. Luxury features throughout with high ceilings, modern design, wide hallways, high end finishing, heat pump system. The stamped concrete floors downstairs have been roughed in for in floor heating. Expansive & modern waterfall feature in the back yard will impress. Two Nat Gas fireplaces-1 on ea floor. Two laundry room areas for your convenience. Oversized garage offers a nice area for a workshop and some storage too. Custom shed in backyard is part of this package. The North end amenities are all at your doorstep-Woodgrove Shopping Centre, Avalon Theatre, Planet fitness club & Oliver Woods Recreation center, Superstore, the new Library, Costco, Home Sense. Convenient to main bus route too. Good school area. Welcome home.
Location
Province BC
County Nanaimo, City Of
Area Na Pleasant Valley
Zoning R1
Rooms
Basement Finished, Full
Main Level Bedrooms 2
Kitchen 1
Interior
Heating Electric, Heat Pump
Flooring Mixed
Fireplaces Number 2
Fireplaces Type Gas
Fireplace 1
Window Features Insulated Windows
Exterior
Exterior Feature Fencing: Full, Sprinkler System
Parking Features Garage
Garage Spaces 2.0
Utilities Available Underground Utilities
View Y/N 1
View Mountain(s), Lake
Roof Type Fibreglass Shingle
Total Parking Spaces 4
Building
Lot Description Cul-de-sac, Central Location, Easy Access, Recreation Nearby, Southern Exposure, Shopping Nearby
Building Description Frame,Insulation: Ceiling,Insulation: Walls,Stone,Vinyl Siding, Main Level Entry with Lower Level(s)
Foundation Yes
Sewer Sewer To Lot
Water Municipal
Structure Type Frame,Insulation: Ceiling,Insulation: Walls,Stone,Vinyl Siding
Others
Restrictions Building Scheme,Other
Tax ID 027-161-226
Ownership Freehold/Strata
Read Less Info
Want to know what your home might be worth? Contact us for a FREE valuation!

Our team is ready to help you sell your home for the highest possible price ASAP
Bought with Royal LePage Nanaimo Realty (NanIsHwyN)
"My job is to find and attract mastery-based agents to the office, protect the culture, and make sure everyone is happy! "

