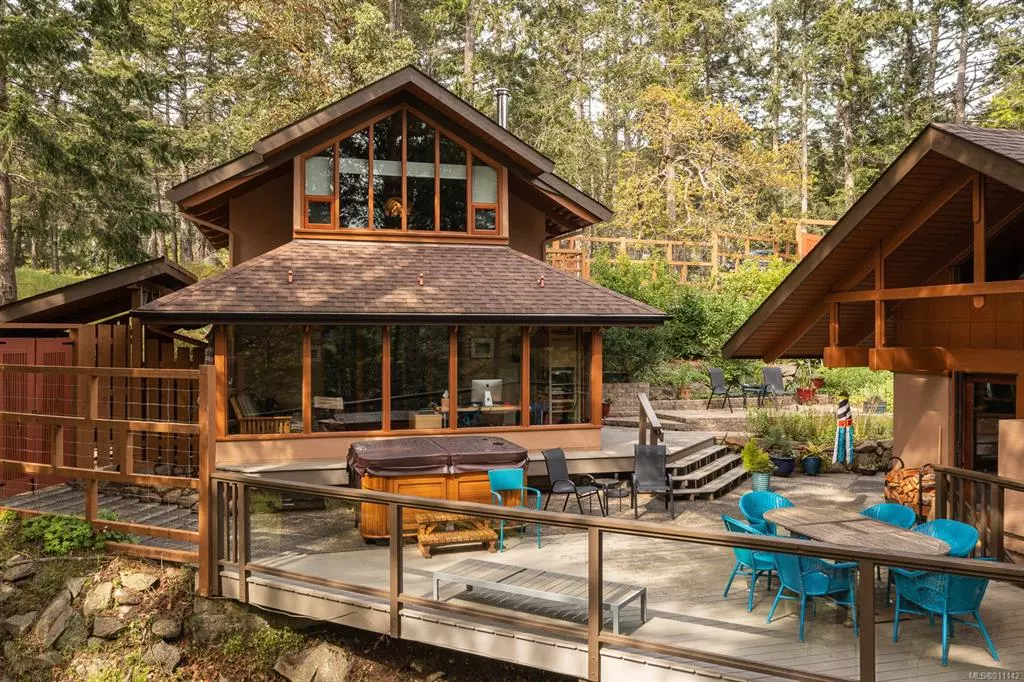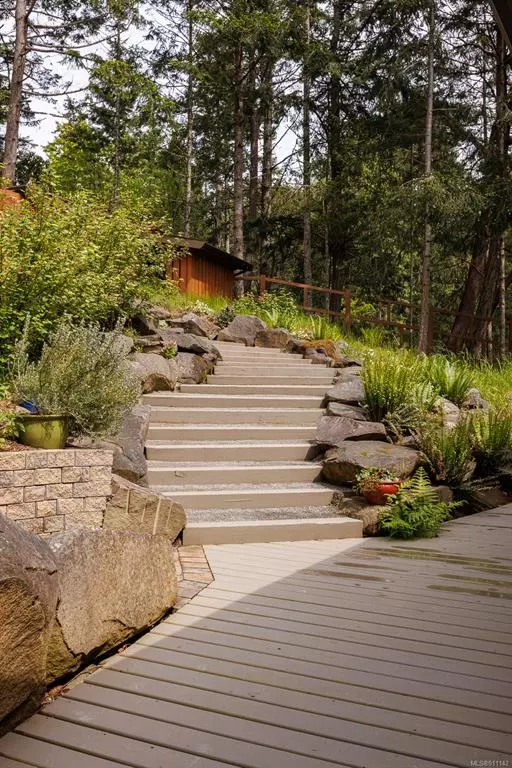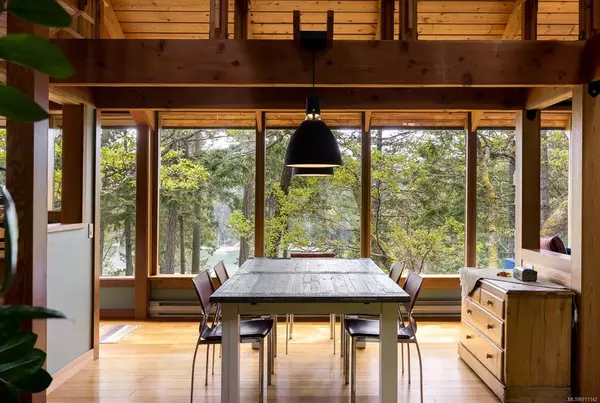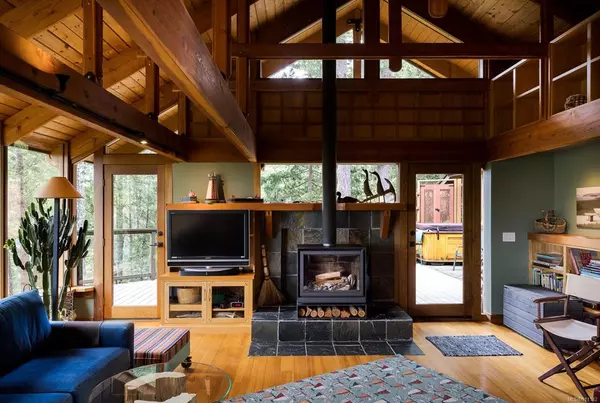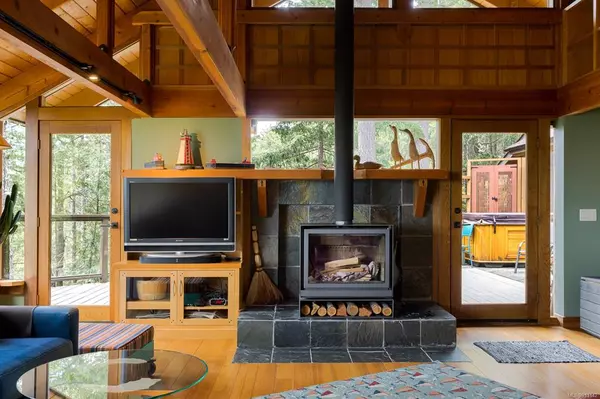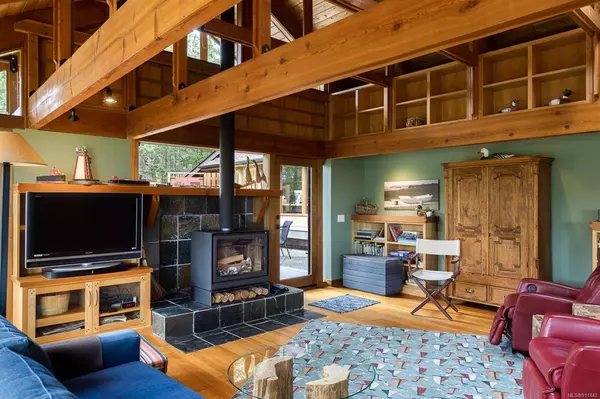$1,300,000
$1,500,000
13.3%For more information regarding the value of a property, please contact us for a free consultation.
1 Bed
2 Baths
2,990 SqFt
SOLD DATE : 12/07/2022
Key Details
Sold Price $1,300,000
Property Type Single Family Home
Sub Type Single Family Detached
Listing Status Sold
Purchase Type For Sale
Square Footage 2,990 sqft
Price per Sqft $434
Subdivision Maracaibo Estates
MLS Listing ID 911142
Sold Date 12/07/22
Style Main Level Entry with Lower/Upper Lvl(s)
Bedrooms 1
HOA Fees $224/mo
Rental Info Some Rentals
Year Built 1990
Annual Tax Amount $5,648
Tax Year 2021
Lot Size 1.690 Acres
Acres 1.69
Property Description
Stunning west coast modern home with cottage vibe and extensive updates, located in Maracaibo, a park-like community, www.maracaibo.ca. Open floor plan main home in private setting, plus two-level studio, with multiple decks, hot tub, easy-care garden and fenced yard await you. Enjoy walls of windows facing south to the ocean, high beamed ceilings and solid fir floors. Spacious living room with Stuv wood stove, generous dining area, gourmet kitchen with custom cabinetry, large island, 2 ovens, 5 burner cooktop - all with views. Primary bedroom on lower level offers ample closet space, private deck access, and ensuite with heated floor, twin sinks, and walk-in shower. Upper level large cozy loft welcomes kids of all ages. Studio lends itself to many options: office, den, studio, rec room with cozy wood stove, and pursuit of dreams. Amenities include: trails and shoreline, clubhouse, moorage, swimming lagoon, tennis courts, 5 guest cottages and much more! Share sold separately.
Location
Province BC
County Capital Regional District
Area Gi Salt Spring
Direction Northeast
Rooms
Other Rooms Guest Accommodations, Storage Shed
Basement Crawl Space, Finished, Full, Walk-Out Access, With Windows
Kitchen 1
Interior
Interior Features Dining Room, Vaulted Ceiling(s)
Heating Baseboard, Electric, Radiant Floor, Wood
Cooling None
Flooring Tile, Wood
Fireplaces Number 2
Fireplaces Type Living Room, Wood Stove
Equipment Central Vacuum
Fireplace 1
Window Features Screens,Window Coverings
Appliance Dishwasher, F/S/W/D, Freezer, Microwave, Oven/Range Gas, Range Hood, Refrigerator
Laundry In House
Exterior
Exterior Feature Balcony/Deck, Balcony/Patio, Fenced, Fencing: Full, Garden
Carport Spaces 2
Amenities Available Clubhouse, Common Area, Private Drive/Road, Tennis Court(s)
View Y/N 1
View Ocean
Roof Type Asphalt Shingle,Wood
Handicap Access Ground Level Main Floor
Total Parking Spaces 6
Building
Lot Description Easy Access, Irregular Lot, Landscaped, Marina Nearby, Park Setting, Private, Serviced, Shopping Nearby, Sloping, Southern Exposure, In Wooded Area, Wooded Lot
Building Description Stucco,Wood, Main Level Entry with Lower/Upper Lvl(s)
Faces Northeast
Story 2
Foundation Poured Concrete
Sewer Septic System
Water Cooperative
Architectural Style Post & Beam, West Coast
Structure Type Stucco,Wood
Others
HOA Fee Include Property Management,Water
Tax ID 000-136-409
Ownership Freehold/Strata
Pets Allowed Aquariums, Birds, Caged Mammals, Cats, Dogs, Number Limit, Size Limit
Read Less Info
Want to know what your home might be worth? Contact us for a FREE valuation!

Our team is ready to help you sell your home for the highest possible price ASAP
Bought with RE/MAX Masters Realty

"My job is to find and attract mastery-based agents to the office, protect the culture, and make sure everyone is happy! "

