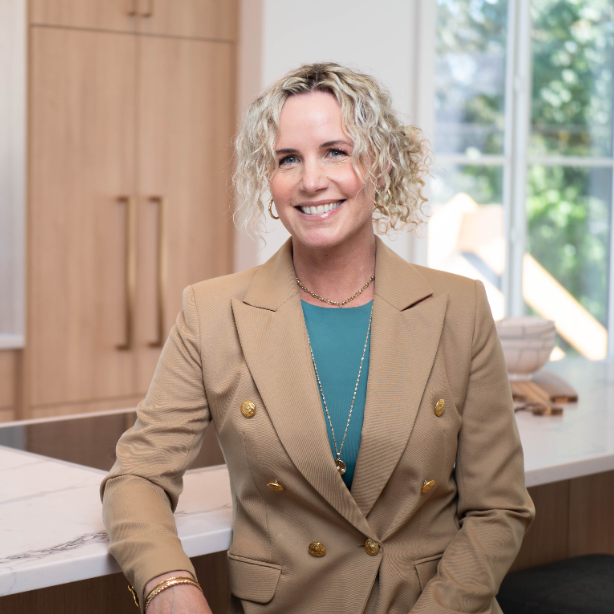
2 Beds
1 Bath
738 SqFt
2 Beds
1 Bath
738 SqFt
Key Details
Property Type Single Family Home
Sub Type Single Family Detached
Listing Status Active
Purchase Type For Sale
Square Footage 738 sqft
Price per Sqft $1,002
MLS Listing ID 1015747
Style Rancher
Bedrooms 2
Rental Info Unrestricted
Year Built 1976
Annual Tax Amount $2,950
Tax Year 2025
Lot Size 1.000 Acres
Acres 1.0
Property Sub-Type Single Family Detached
Property Description
Location
Province BC
County Islands Trust
Area Isl Hornby Island
Zoning R1
Direction Northeast
Rooms
Other Rooms Guest Accommodations, Storage Shed, Workshop
Basement Crawl Space, Unfinished
Main Level Bedrooms 2
Kitchen 1
Interior
Interior Features Dining/Living Combo, French Doors, Storage
Heating Baseboard, Electric, Wood
Cooling None
Flooring Wood, Other
Fireplaces Number 1
Fireplaces Type Living Room, Wood Stove
Fireplace Yes
Appliance F/S/W/D
Laundry In House
Exterior
Exterior Feature Balcony/Deck, Garden, Low Maintenance Yard
Parking Features Driveway
Roof Type Metal
Handicap Access Primary Bedroom on Main
Total Parking Spaces 2
Building
Lot Description Acreage
Building Description Frame Wood,Insulation: Partial, Rancher
Faces Northeast
Foundation Pillar/Post/Pier
Sewer Septic System
Water Well: Drilled
Architectural Style Cottage/Cabin
Additional Building Potential
Structure Type Frame Wood,Insulation: Partial
Others
Restrictions Easement/Right of Way
Tax ID 004-226-585
Ownership Freehold
Pets Allowed Aquariums, Birds, Caged Mammals, Cats, Dogs

"My job is to find and attract mastery-based agents to the office, protect the culture, and make sure everyone is happy! "






