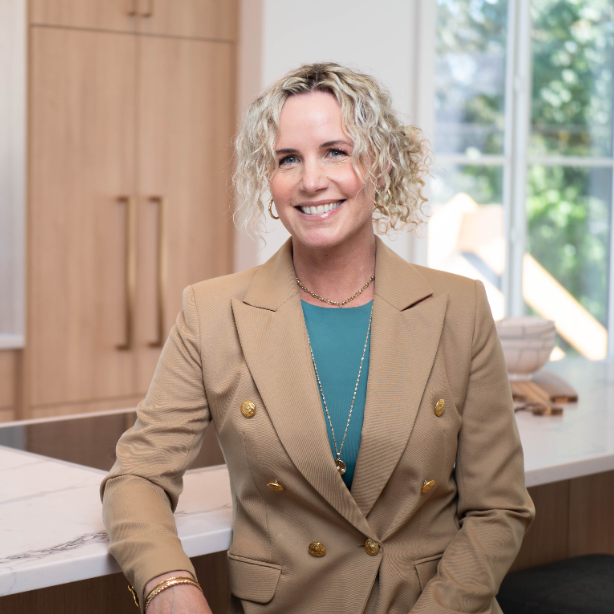
4 Beds
3 Baths
2,835 SqFt
4 Beds
3 Baths
2,835 SqFt
Open House
Sat Sep 27, 1:00pm - 3:00pm
Key Details
Property Type Single Family Home
Sub Type Single Family Detached
Listing Status Active
Purchase Type For Sale
Square Footage 2,835 sqft
Price per Sqft $776
MLS Listing ID 1015026
Style Main Level Entry with Lower/Upper Lvl(s)
Bedrooms 4
Rental Info Unrestricted
Year Built 1912
Annual Tax Amount $7,876
Tax Year 2025
Lot Size 6,098 Sqft
Acres 0.14
Lot Dimensions 50 ft wide x 125 ft deep
Property Sub-Type Single Family Detached
Property Description
Location
Province BC
County Capital Regional District
Area Ob North Oak Bay
Direction East
Rooms
Basement Partially Finished, Walk-Out Access
Kitchen 1
Interior
Interior Features Breakfast Nook
Heating Forced Air, Natural Gas
Cooling None
Flooring Wood
Fireplaces Number 2
Fireplaces Type Family Room, Living Room
Fireplace Yes
Window Features Blinds,Insulated Windows
Appliance Dishwasher, F/S/W/D
Laundry In House
Exterior
Exterior Feature Balcony/Patio, Fencing: Full
Parking Features Detached, Driveway, Garage
Garage Spaces 1.0
View Y/N Yes
View City
Roof Type Asphalt Shingle
Handicap Access Ground Level Main Floor
Total Parking Spaces 3
Building
Lot Description Irregular Lot, Sloping, Wooded Lot
Building Description Frame Wood,Wood, Main Level Entry with Lower/Upper Lvl(s)
Faces East
Foundation Poured Concrete
Sewer Sewer Connected
Water Municipal
Architectural Style Character
Additional Building Potential
Structure Type Frame Wood,Wood
Others
Tax ID 008-191-573
Ownership Freehold
Acceptable Financing Purchaser To Finance
Listing Terms Purchaser To Finance
Pets Allowed Aquariums, Birds, Caged Mammals, Cats, Dogs
Virtual Tour https://my.matterport.com/show/?m=C92fvqHiWTc

"My job is to find and attract mastery-based agents to the office, protect the culture, and make sure everyone is happy! "






