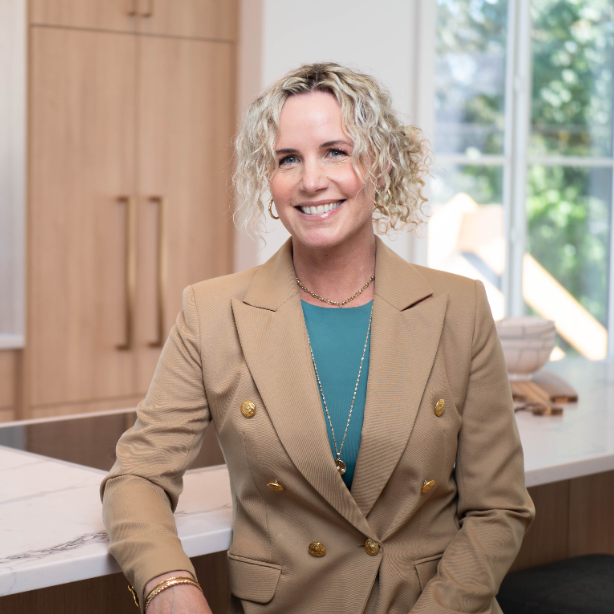
3 Beds
4 Baths
1,403 SqFt
3 Beds
4 Baths
1,403 SqFt
Open House
Sat Oct 04, 12:00pm - 3:00pm
Sun Oct 05, 12:00pm - 3:00pm
Key Details
Property Type Townhouse
Sub Type Row/Townhouse
Listing Status Active
Purchase Type For Sale
Square Footage 1,403 sqft
Price per Sqft $641
Subdivision Greyson
MLS Listing ID 1014269
Style Ground Level Entry With Main Up
Bedrooms 3
HOA Fees $380/mo
Rental Info Unrestricted
Year Built 2025
Tax Year 2025
Lot Size 1,742 Sqft
Acres 0.04
Property Sub-Type Row/Townhouse
Property Description
Location
Province BC
County Capital Regional District
Area Sw Gateway
Direction East
Rooms
Basement None
Kitchen 1
Interior
Heating Baseboard, Electric, Heat Recovery
Cooling None
Flooring Carpet, Laminate
Window Features Blinds,Insulated Windows,Vinyl Frames
Appliance Dishwasher, Dryer, Freezer, Microwave, Oven/Range Electric, Range Hood, Refrigerator, Washer
Laundry In House
Exterior
Exterior Feature Balcony, Fenced, Sprinkler System
Parking Features EV Charger: Dedicated - Roughed In, Garage
Garage Spaces 1.0
Utilities Available Garbage, Recycling
Roof Type Asphalt Shingle
Total Parking Spaces 1
Building
Lot Description Central Location, Easy Access, Family-Oriented Neighbourhood, Landscaped, Quiet Area, Recreation Nearby, Shopping Nearby, Sidewalk
Building Description Frame Wood, Ground Level Entry With Main Up
Faces East
Story 3
Foundation Poured Concrete
Sewer Sewer Connected
Water Municipal
Architectural Style Contemporary, West Coast
Structure Type Frame Wood
Others
HOA Fee Include Garbage Removal,Insurance,Maintenance Grounds,Property Management,Recycling
Tax ID 032-378-947
Ownership Freehold/Strata
Pets Allowed Aquariums, Birds, Caged Mammals, Cats, Dogs, Number Limit

"My job is to find and attract mastery-based agents to the office, protect the culture, and make sure everyone is happy! "






