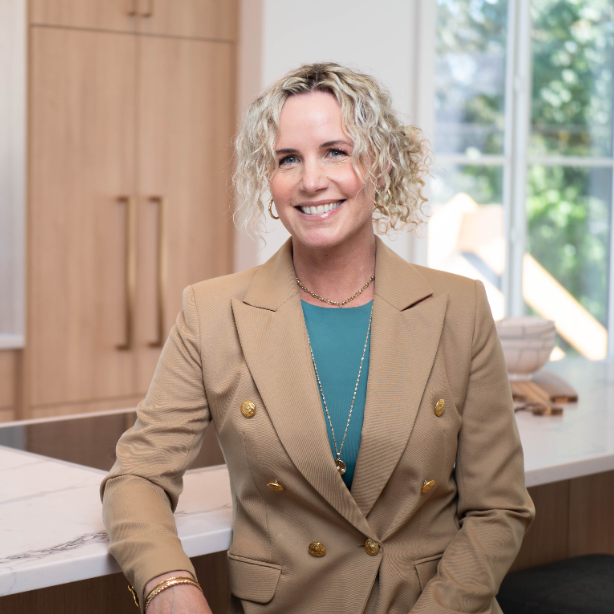
5 Beds
4 Baths
2,513 SqFt
5 Beds
4 Baths
2,513 SqFt
Open House
Sat Sep 27, 1:00pm - 3:00pm
Key Details
Property Type Single Family Home
Sub Type Single Family Detached
Listing Status Active
Purchase Type For Sale
Square Footage 2,513 sqft
Price per Sqft $596
MLS Listing ID 1014483
Style Main Level Entry with Lower Level(s)
Bedrooms 5
Rental Info Unrestricted
Year Built 2024
Annual Tax Amount $6,730
Tax Year 2025
Lot Size 6,098 Sqft
Acres 0.14
Property Sub-Type Single Family Detached
Property Description
Location
Province BC
County Capital Regional District
Area Sw Marigold
Direction See Remarks
Rooms
Basement Crawl Space, Finished, Full, Walk-Out Access, With Windows
Main Level Bedrooms 2
Kitchen 2
Interior
Heating Heat Pump
Cooling HVAC
Flooring Tile, Vinyl
Fireplaces Number 1
Fireplaces Type Gas, Living Room
Fireplace Yes
Window Features Vinyl Frames
Laundry In House
Exterior
Parking Features Driveway, Garage
Garage Spaces 1.0
Roof Type Metal
Handicap Access Ground Level Main Floor
Total Parking Spaces 3
Building
Building Description Cement Fibre,Concrete,Frame Wood,Insulation: Ceiling,Insulation: Walls, Main Level Entry with Lower Level(s)
Faces See Remarks
Foundation Poured Concrete
Sewer Sewer Connected
Water Municipal
Structure Type Cement Fibre,Concrete,Frame Wood,Insulation: Ceiling,Insulation: Walls
Others
Tax ID 031-614-949
Ownership Freehold
Pets Allowed Aquariums, Birds, Caged Mammals, Cats, Dogs

"My job is to find and attract mastery-based agents to the office, protect the culture, and make sure everyone is happy! "






