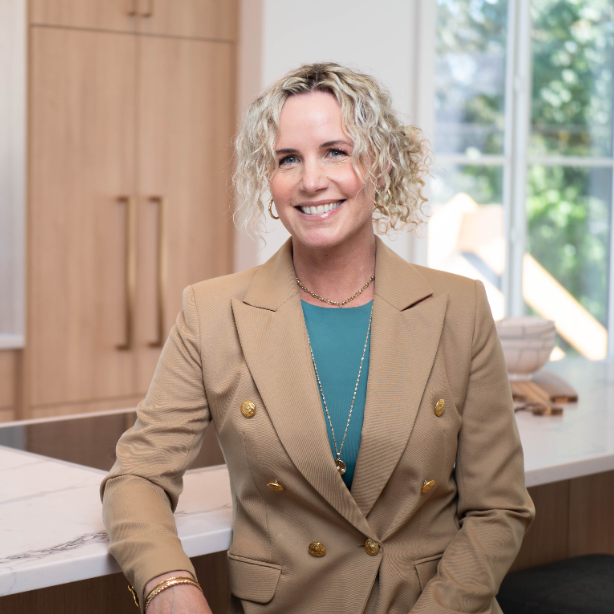
2 Beds
2 Baths
1,197 SqFt
2 Beds
2 Baths
1,197 SqFt
Open House
Sat Oct 04, 1:00pm - 2:30pm
Key Details
Property Type Multi-Family
Sub Type Half Duplex
Listing Status Active
Purchase Type For Sale
Square Footage 1,197 sqft
Price per Sqft $738
MLS Listing ID 1014331
Style Duplex Front/Back
Bedrooms 2
Rental Info Unrestricted
Year Built 1987
Annual Tax Amount $3,743
Tax Year 2025
Lot Size 5,662 Sqft
Acres 0.13
Property Sub-Type Half Duplex
Property Description
Location
Province BC
County Capital Regional District
Area Si Sidney North-East
Direction East
Rooms
Other Rooms Workshop
Basement None
Main Level Bedrooms 2
Kitchen 1
Interior
Interior Features Breakfast Nook
Heating Baseboard, Electric, Heat Pump, Wood
Cooling Air Conditioning
Flooring Laminate
Fireplaces Number 1
Fireplaces Type Electric, Living Room, Wood Burning
Fireplace Yes
Window Features Blinds,Insulated Windows,Vinyl Frames
Appliance Dishwasher, F/S/W/D
Laundry In House
Exterior
Exterior Feature Balcony/Patio, Fencing: Partial
Parking Features Detached, Driveway, Garage, RV Access/Parking
Garage Spaces 1.0
Amenities Available Common Area
Roof Type Fibreglass Shingle
Handicap Access Ground Level Main Floor, No Step Entrance, Primary Bedroom on Main, Wheelchair Friendly
Total Parking Spaces 1
Building
Lot Description Irregular Lot
Building Description Insulation: Ceiling,Insulation: Walls,Stucco,Wood, Duplex Front/Back
Faces East
Story 1
Foundation Poured Concrete
Sewer Sewer To Lot
Water Municipal
Structure Type Insulation: Ceiling,Insulation: Walls,Stucco,Wood
Others
Tax ID 007-713-860
Ownership Freehold/Strata
Pets Allowed Aquariums, Birds, Caged Mammals, Cats, Dogs
Virtual Tour https://sites.listvt.com/10386resthavendrive

"My job is to find and attract mastery-based agents to the office, protect the culture, and make sure everyone is happy! "






