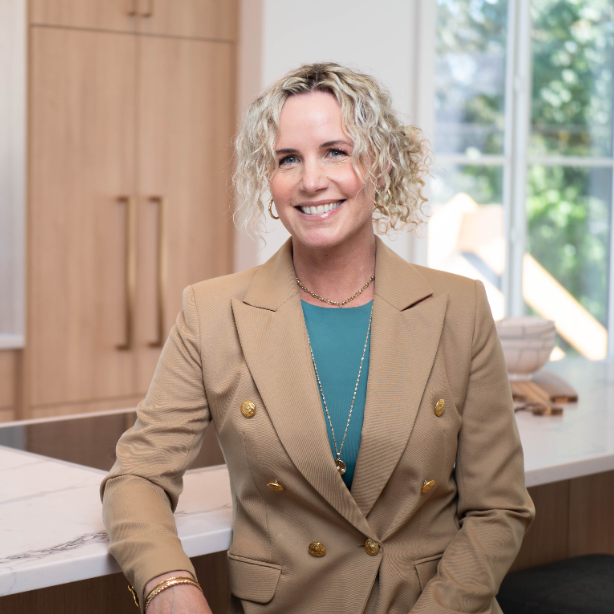
4 Beds
2 Baths
1,795 SqFt
4 Beds
2 Baths
1,795 SqFt
Open House
Sat Sep 20, 1:00pm - 3:00pm
Key Details
Property Type Single Family Home
Sub Type Single Family Detached
Listing Status Active
Purchase Type For Sale
Square Footage 1,795 sqft
Price per Sqft $629
MLS Listing ID 1014543
Style Split Level
Bedrooms 4
Rental Info Unrestricted
Year Built 1962
Annual Tax Amount $5,072
Tax Year 2025
Lot Size 6,969 Sqft
Acres 0.16
Property Sub-Type Single Family Detached
Property Description
Location
Province BC
County Capital Regional District
Area Se Cedar Hill
Direction North
Rooms
Other Rooms Storage Shed
Basement Crawl Space
Kitchen 1
Interior
Heating Electric, Forced Air, Natural Gas
Cooling Air Conditioning
Flooring Carpet, Tile, Wood
Fireplaces Number 2
Fireplaces Type Living Room, Recreation Room
Fireplace Yes
Window Features Bay Window(s),Skylight(s),Vinyl Frames
Appliance Dishwasher, F/S/W/D
Laundry In House
Exterior
Exterior Feature Balcony/Patio, Fenced
Parking Features Attached, Driveway, Garage
Garage Spaces 1.0
Roof Type Asphalt Shingle
Total Parking Spaces 3
Building
Lot Description Cul-de-sac, Irregular Lot, Private
Building Description Insulation: Ceiling,Wood, Split Level
Faces North
Foundation Poured Concrete
Sewer Sewer Connected
Water Municipal
Additional Building Potential
Structure Type Insulation: Ceiling,Wood
Others
Tax ID 000-032-808
Ownership Freehold
Pets Allowed Aquariums, Birds, Caged Mammals, Cats, Dogs
Virtual Tour https://my.matterport.com/show/?m=sx9sYLiwAD7

"My job is to find and attract mastery-based agents to the office, protect the culture, and make sure everyone is happy! "






