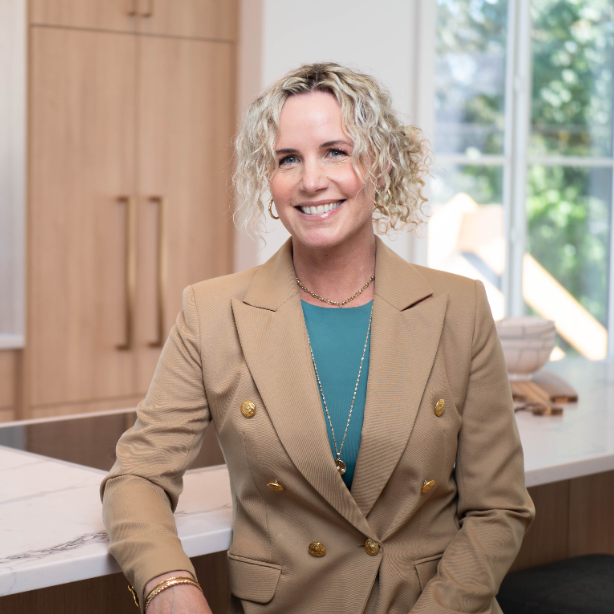
3 Beds
2 Baths
2,304 SqFt
3 Beds
2 Baths
2,304 SqFt
Open House
Sun Oct 05, 1:00pm - 3:00pm
Key Details
Property Type Single Family Home
Sub Type Single Family Detached
Listing Status Active
Purchase Type For Sale
Square Footage 2,304 sqft
Price per Sqft $412
Subdivision Old City
MLS Listing ID 1014529
Style Main Level Entry with Lower/Upper Lvl(s)
Bedrooms 3
Rental Info Unrestricted
Annual Tax Amount $4,937
Tax Year 2025
Lot Size 9,583 Sqft
Acres 0.22
Lot Dimensions 132 x 71
Property Sub-Type Single Family Detached
Property Description
Location
Province BC
County Nanaimo, City Of
Area Na Old City
Zoning R14
Direction South
Rooms
Other Rooms Workshop
Basement Full, Partially Finished, Walk-Out Access, With Windows
Kitchen 1
Interior
Interior Features Dining Room, Dining/Living Combo, Eating Area, French Doors, Jetted Tub, Soaker Tub, Storage, Workshop
Heating Heat Pump, Natural Gas
Cooling Air Conditioning
Flooring Hardwood, Mixed, Wood
Equipment Security System
Window Features Bay Window(s),Blinds,Insulated Windows,Stained/Leaded Glass,Vinyl Frames
Appliance Built-in Range, Dishwasher, F/S/W/D, Freezer, Garburator, Microwave, Oven/Range Electric, Oven/Range Gas, Range Hood, Refrigerator, Washer
Laundry In House
Exterior
Exterior Feature Fenced, Fencing: Full, Garden, Lighting, Low Maintenance Yard, Security System, Sprinkler System, See Remarks
Parking Features Additional, Detached, Driveway, Garage, Guest, On Street, RV Access/Parking
Garage Spaces 1.0
Utilities Available Cable Available, Cable To Lot, Electricity To Lot, Garbage, Natural Gas To Lot, Phone Available, Phone To Lot, See Remarks
View Y/N Yes
View City, Mountain(s), Ocean
Roof Type Fibreglass Shingle
Total Parking Spaces 7
Building
Lot Description Central Location, Corner, Landscaped, Marina Nearby, No Through Road, Private, Quiet Area, Recreation Nearby, Serviced, Shopping Nearby, Sidewalk, Southern Exposure, See Remarks
Building Description Frame Wood,Insulation: Ceiling,Insulation: Walls,Stucco,See Remarks, Main Level Entry with Lower/Upper Lvl(s)
Faces South
Foundation Poured Concrete
Sewer Sewer To Lot
Water Municipal
Architectural Style Character, Contemporary, Heritage
Additional Building Potential
Structure Type Frame Wood,Insulation: Ceiling,Insulation: Walls,Stucco,See Remarks
Others
Restrictions Unknown
Tax ID 008-833-966
Ownership Freehold
Pets Allowed Aquariums, Birds, Caged Mammals, Cats, Dogs

"My job is to find and attract mastery-based agents to the office, protect the culture, and make sure everyone is happy! "






