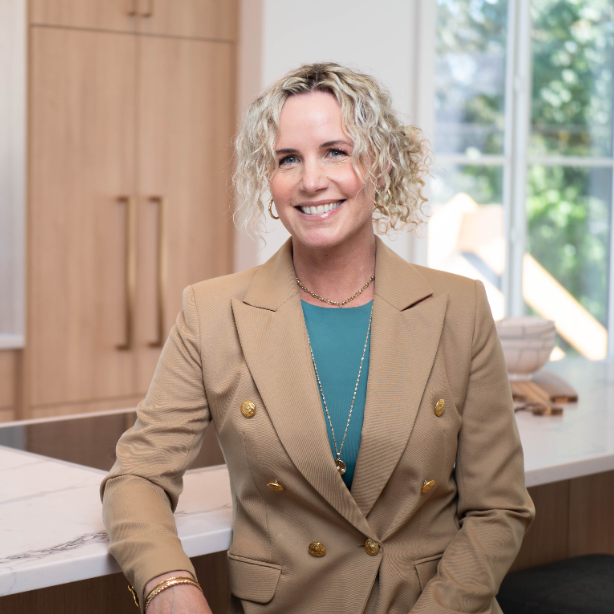
3 Beds
2 Baths
1,480 SqFt
3 Beds
2 Baths
1,480 SqFt
Open House
Sun Sep 21, 12:00pm - 3:00pm
Key Details
Property Type Multi-Family
Sub Type Half Duplex
Listing Status Active
Purchase Type For Sale
Square Footage 1,480 sqft
Price per Sqft $418
MLS Listing ID 1014325
Style Duplex Side/Side
Bedrooms 3
Rental Info Unrestricted
Year Built 1996
Annual Tax Amount $3,471
Tax Year 2025
Lot Size 4,791 Sqft
Acres 0.11
Property Sub-Type Half Duplex
Property Description
Location
Province BC
County North Cowichan, Municipality Of
Area Du West Duncan
Zoning R3
Direction North
Rooms
Basement Crawl Space
Main Level Bedrooms 1
Kitchen 1
Interior
Interior Features Ceiling Fan(s), Dining/Living Combo, Vaulted Ceiling(s)
Heating Forced Air, Natural Gas
Cooling None
Flooring Hardwood, Mixed
Fireplaces Number 1
Fireplaces Type Gas
Equipment Electric Garage Door Opener
Fireplace Yes
Window Features Bay Window(s),Blinds,Screens,Skylight(s),Vinyl Frames
Appliance Dishwasher, Dryer, F/S/W/D, Hot Tub, Oven/Range Gas, Refrigerator
Laundry In House
Exterior
Exterior Feature Balcony/Patio, Fenced, Garden
Parking Features Attached, Driveway, Garage, On Street
Garage Spaces 1.0
Utilities Available Cable Available
Roof Type Asphalt Shingle
Handicap Access Primary Bedroom on Main
Total Parking Spaces 2
Building
Lot Description Central Location, Landscaped, Private, Quiet Area, Recreation Nearby, Shopping Nearby
Building Description Frame Wood,Insulation: Ceiling,Insulation: Walls,Wood, Duplex Side/Side
Faces North
Story 2
Foundation Poured Concrete
Sewer Sewer Connected
Water Municipal
Structure Type Frame Wood,Insulation: Ceiling,Insulation: Walls,Wood
Others
Tax ID 023-660-996
Ownership Freehold/Strata
Acceptable Financing None
Listing Terms None
Pets Allowed Cats, Dogs
Virtual Tour https://my.matterport.com/show/?m=VmhiPPUSktp

"My job is to find and attract mastery-based agents to the office, protect the culture, and make sure everyone is happy! "






