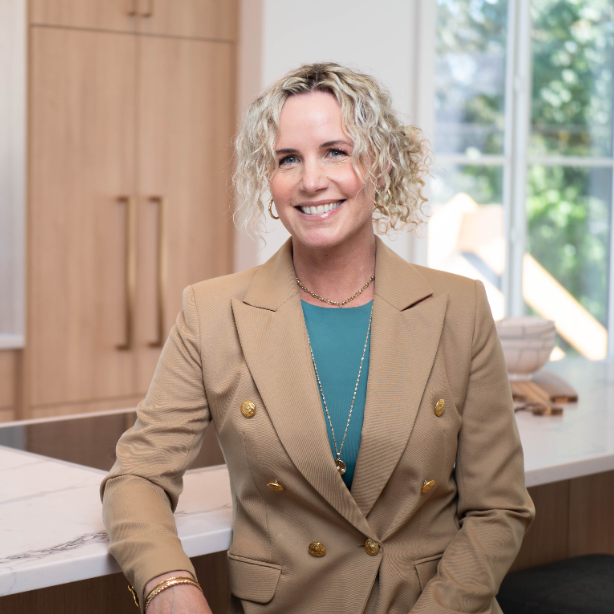
4 Beds
3 Baths
3,035 SqFt
4 Beds
3 Baths
3,035 SqFt
Key Details
Property Type Single Family Home
Sub Type Single Family Detached
Listing Status Active
Purchase Type For Sale
Square Footage 3,035 sqft
Price per Sqft $988
MLS Listing ID 1014021
Style Main Level Entry with Lower/Upper Lvl(s)
Bedrooms 4
Rental Info Unrestricted
Year Built 1910
Annual Tax Amount $7,135
Tax Year 2025
Lot Size 0.720 Acres
Acres 0.72
Property Sub-Type Single Family Detached
Property Description
Location
Province BC
County Capital Regional District
Area Se Maplewood
Direction Northeast
Rooms
Basement Not Full Height, Unfinished, Walk-Out Access
Kitchen 1
Interior
Heating Forced Air, Oil
Cooling None
Flooring Mixed
Fireplaces Number 2
Fireplaces Type Family Room, Living Room
Fireplace Yes
Laundry In House
Exterior
Exterior Feature Balcony/Deck, Balcony/Patio
Parking Features Detached, Driveway, Garage Double
Garage Spaces 2.0
Roof Type Fibreglass Shingle
Total Parking Spaces 6
Building
Lot Description Central Location, Family-Oriented Neighbourhood, Irregular Lot, Level
Building Description Frame Wood,Stucco, Main Level Entry with Lower/Upper Lvl(s)
Faces Northeast
Foundation Brick, Poured Concrete, Stone
Sewer Sewer Connected
Water Municipal
Structure Type Frame Wood,Stucco
Others
Tax ID 005-571-251
Ownership Freehold
Pets Allowed Aquariums, Birds, Caged Mammals, Cats, Dogs
Virtual Tour https://www.dropbox.com/scl/fo/p5cq25yf8ecswsxsrjua0/ADximz1QnnHXD9vF-sxkxW0?rlkey=7iidt2tbw9i7veexz9qlrtj7m&st=nv3cjk9u&dl=0

"My job is to find and attract mastery-based agents to the office, protect the culture, and make sure everyone is happy! "






