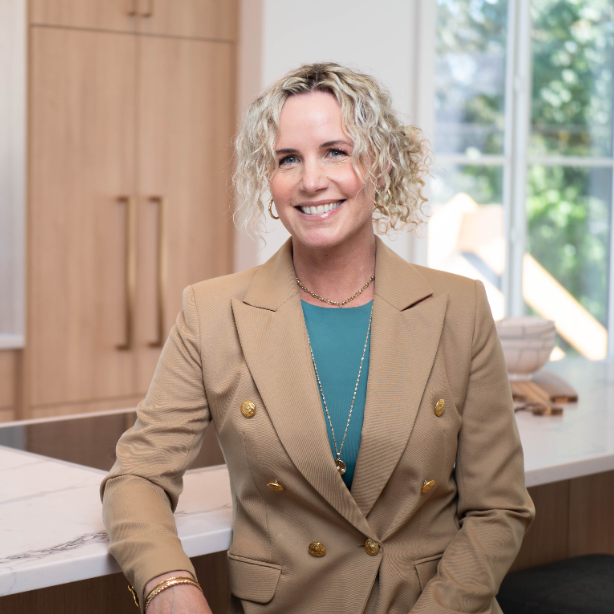
7 Beds
8 Baths
7,260 SqFt
7 Beds
8 Baths
7,260 SqFt
Key Details
Property Type Single Family Home
Sub Type Single Family Detached
Listing Status Active
Purchase Type For Sale
Square Footage 7,260 sqft
Price per Sqft $536
Subdivision Qualicum North
MLS Listing ID 1011513
Style Main Level Entry with Upper Level(s)
Bedrooms 7
Rental Info Unrestricted
Year Built 1994
Annual Tax Amount $19,736
Tax Year 2025
Lot Size 5.040 Acres
Acres 5.04
Property Sub-Type Single Family Detached
Property Description
Location
Province BC
County Nanaimo Regional District
Area Pq Qualicum North
Zoning RR2
Direction South
Rooms
Other Rooms Gazebo, Workshop
Basement Crawl Space
Main Level Bedrooms 2
Kitchen 2
Interior
Interior Features Bar, Breakfast Nook, Cathedral Entry, Controlled Entry, French Doors, Jetted Tub, Sauna, Soaker Tub, Swimming Pool, Winding Staircase, Wine Storage, Workshop
Heating Electric, Heat Pump
Cooling Air Conditioning
Flooring Mixed
Fireplaces Number 3
Fireplaces Type Gas, Wood Burning
Equipment Central Vacuum, Pool Equipment, Security System
Fireplace Yes
Window Features Insulated Windows,Skylight(s),Vinyl Frames,Window Coverings
Appliance Dishwasher, F/S/W/D, Freezer, Hot Tub, Microwave, Oven/Range Electric
Laundry In House
Exterior
Exterior Feature Balcony/Deck, Balcony/Patio, Fencing: Partial, Garden, Swimming Pool
Parking Features Additional, Carport Double, Garage Double, Garage Triple
Garage Spaces 5.0
Carport Spaces 2
Waterfront Description Ocean
View Y/N Yes
View Mountain(s), Ocean
Roof Type Asphalt Shingle
Handicap Access Accessible Entrance, Ground Level Main Floor, No Step Entrance, Primary Bedroom on Main, Wheelchair Friendly
Total Parking Spaces 7
Building
Lot Description Acreage, Level, Marina Nearby, Near Golf Course, Park Setting, Private, Quiet Area, Rectangular Lot, Southern Exposure
Building Description Insulation: Ceiling,Insulation: Walls,Wood, Main Level Entry with Upper Level(s)
Faces South
Foundation Poured Concrete
Sewer Septic System
Water Well: Drilled
Architectural Style Colonial
Structure Type Insulation: Ceiling,Insulation: Walls,Wood
Others
Restrictions Building Scheme,Restrictive Covenants
Tax ID 017-432-855
Ownership Freehold
Pets Allowed Aquariums, Birds, Caged Mammals, Cats, Dogs

"My job is to find and attract mastery-based agents to the office, protect the culture, and make sure everyone is happy! "






