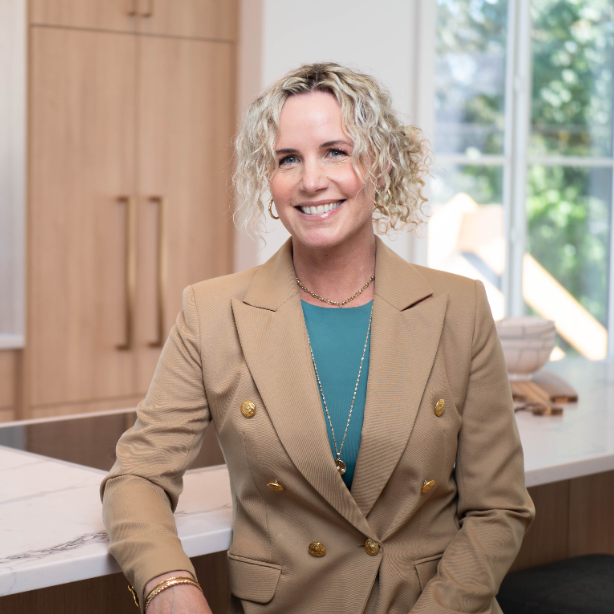
2 Beds
1 Bath
954 SqFt
2 Beds
1 Bath
954 SqFt
Open House
Sun Sep 14, 1:00pm - 3:00pm
Key Details
Property Type Single Family Home
Sub Type Single Family Detached
Listing Status Active
Purchase Type For Sale
Square Footage 954 sqft
Price per Sqft $917
MLS Listing ID 1007943
Style Rancher
Bedrooms 2
Rental Info Unrestricted
Year Built 1943
Annual Tax Amount $5,008
Tax Year 2025
Lot Size 6,098 Sqft
Acres 0.14
Lot Dimensions 50 ft wide
Property Sub-Type Single Family Detached
Property Description
Location
Province BC
County Capital Regional District
Area Es Old Esquimalt
Direction North
Rooms
Other Rooms Storage Shed
Basement Crawl Space
Main Level Bedrooms 2
Kitchen 1
Interior
Interior Features Dining/Living Combo
Heating Baseboard, Electric, Wood
Cooling None
Flooring Laminate, Mixed, Tile, Wood
Fireplaces Number 1
Fireplaces Type Family Room, Wood Stove
Fireplace Yes
Window Features Blinds,Vinyl Frames,Wood Frames
Appliance F/S/W/D
Laundry In House
Exterior
Exterior Feature Balcony/Patio, Fencing: Full
Parking Features Detached, Driveway, Garage
Garage Spaces 1.0
Roof Type Asphalt Shingle
Handicap Access Ground Level Main Floor, Primary Bedroom on Main, Wheelchair Friendly
Total Parking Spaces 2
Building
Lot Description Level, Rectangular Lot
Building Description Frame Wood,Wood, Rancher
Faces North
Foundation Poured Concrete
Sewer Sewer Connected
Water Municipal
Architectural Style Arts & Crafts
Structure Type Frame Wood,Wood
Others
Tax ID 009-173-544
Ownership Freehold
Acceptable Financing Purchaser To Finance
Listing Terms Purchaser To Finance
Pets Allowed Aquariums, Birds, Caged Mammals, Cats, Dogs
Virtual Tour https://listing.uplist.ca/AndreaKnight-Ratcliff-927-Dunsmuir-Rd

"My job is to find and attract mastery-based agents to the office, protect the culture, and make sure everyone is happy! "






