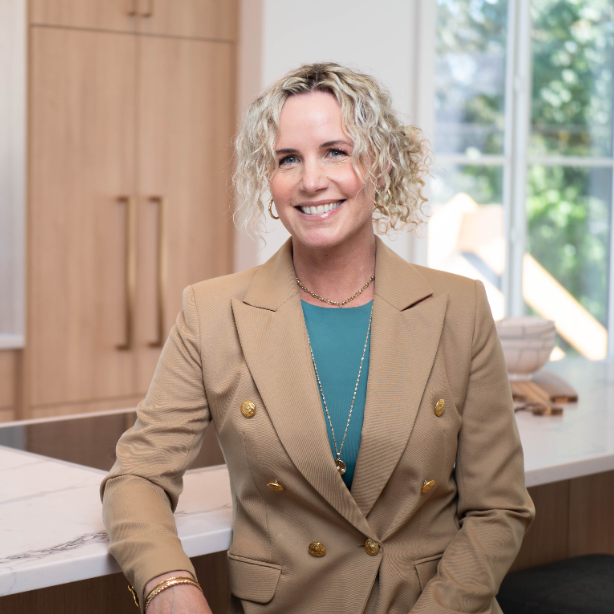
5 Beds
2 Baths
2,571 SqFt
5 Beds
2 Baths
2,571 SqFt
Open House
Sat Sep 13, 12:00pm - 2:00pm
Key Details
Property Type Single Family Home
Sub Type Single Family Detached
Listing Status Active
Purchase Type For Sale
Square Footage 2,571 sqft
Price per Sqft $500
MLS Listing ID 1012698
Style Split Level
Bedrooms 5
Rental Info Unrestricted
Year Built 1979
Annual Tax Amount $6,081
Tax Year 2024
Lot Size 7,840 Sqft
Acres 0.18
Property Sub-Type Single Family Detached
Property Description
Location
Province BC
County Capital Regional District
Area Se Mt Doug
Zoning RS-6
Direction West
Rooms
Basement Finished, Partial, Walk-Out Access, With Windows
Kitchen 1
Interior
Interior Features Breakfast Nook, Ceiling Fan(s), Dining Room, Dining/Living Combo, Eating Area, Storage, Vaulted Ceiling(s)
Heating Baseboard, Electric, Natural Gas
Cooling None
Flooring Carpet, Tile, Vinyl
Fireplaces Number 2
Fireplaces Type Family Room, Gas, Heatilator, Living Room
Equipment Electric Garage Door Opener
Fireplace Yes
Window Features Blinds,Insulated Windows,Screens,Vinyl Frames,Window Coverings
Appliance Dishwasher, F/S/W/D
Laundry In House
Exterior
Exterior Feature Balcony/Deck, Balcony/Patio, Fencing: Partial, Garden
Parking Features Driveway, Garage Double
Garage Spaces 2.0
Utilities Available Electricity To Lot, Garbage, Natural Gas To Lot
Roof Type Asphalt Shingle
Total Parking Spaces 3
Building
Lot Description Corner, Family-Oriented Neighbourhood, Irregular Lot, Landscaped
Building Description Insulation: Ceiling,Insulation: Partial,Wood, Split Level
Faces West
Foundation Poured Concrete
Sewer Sewer Connected
Water Municipal
Architectural Style West Coast
Additional Building None
Structure Type Insulation: Ceiling,Insulation: Partial,Wood
Others
Tax ID 001-131-958
Ownership Freehold
Acceptable Financing Purchaser To Finance
Listing Terms Purchaser To Finance
Pets Allowed Aquariums, Birds, Caged Mammals, Cats, Dogs
Virtual Tour https://vimeo.com/showcase/11855001/video/1114288167

"My job is to find and attract mastery-based agents to the office, protect the culture, and make sure everyone is happy! "






