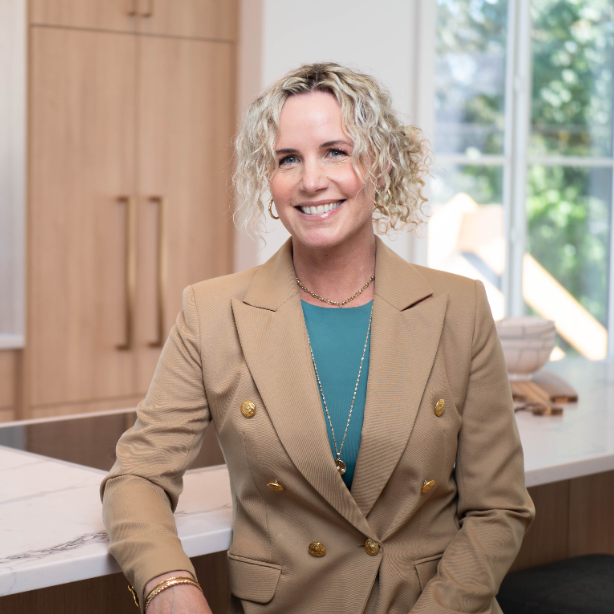
5 Beds
5 Baths
3,991 SqFt
5 Beds
5 Baths
3,991 SqFt
Key Details
Property Type Single Family Home
Sub Type Single Family Detached
Listing Status Active
Purchase Type For Sale
Square Footage 3,991 sqft
Price per Sqft $751
MLS Listing ID 1012440
Style Main Level Entry with Lower/Upper Lvl(s)
Bedrooms 5
Rental Info Unrestricted
Year Built 1908
Annual Tax Amount $9,456
Tax Year 2024
Lot Size 8,276 Sqft
Acres 0.19
Lot Dimensions 55x150
Property Sub-Type Single Family Detached
Property Description
Location
Province BC
County Capital Regional District
Area Vi Fairfield West
Zoning R1-B
Direction North
Rooms
Other Rooms Storage Shed
Basement Finished, Full, Walk-Out Access, With Windows
Kitchen 2
Interior
Interior Features Breakfast Nook, Ceiling Fan(s), Controlled Entry, Dining Room, Vaulted Ceiling(s)
Heating Electric, Hot Water, Natural Gas, Radiant Floor
Cooling None
Flooring Hardwood, Tile, Wood
Fireplaces Number 2
Fireplaces Type Family Room, Gas
Fireplace Yes
Window Features Screens,Skylight(s),Vinyl Frames,Wood Frames
Appliance Dishwasher, F/S/W/D, Microwave, Range Hood
Laundry In House
Exterior
Exterior Feature Balcony/Deck, Fencing: Full, Garden
Parking Features Carport Double, Driveway, EV Charger: Dedicated - Installed
Carport Spaces 2
Roof Type Fibreglass Shingle
Total Parking Spaces 3
Building
Lot Description Central Location, Curb & Gutter, Easy Access, Landscaped, Level, Private, Quiet Area, Recreation Nearby, Rectangular Lot, Shopping Nearby, Sidewalk, Southern Exposure
Building Description Cement Fibre,Frame Wood,Shingle-Other,Wood, Main Level Entry with Lower/Upper Lvl(s)
Faces North
Foundation Poured Concrete
Sewer Sewer Connected
Water Municipal
Architectural Style Character
Additional Building Exists
Structure Type Cement Fibre,Frame Wood,Shingle-Other,Wood
Others
Tax ID 006-339-140
Ownership Freehold
Pets Allowed Aquariums, Birds, Caged Mammals, Cats, Dogs

"My job is to find and attract mastery-based agents to the office, protect the culture, and make sure everyone is happy! "






