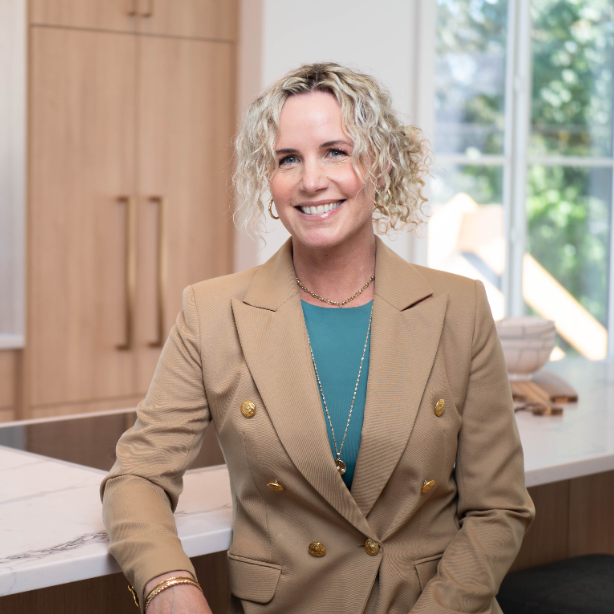
3 Beds
3 Baths
2,325 SqFt
3 Beds
3 Baths
2,325 SqFt
Open House
Sat Oct 04, 11:00am - 1:00pm
Key Details
Property Type Single Family Home
Sub Type Single Family Detached
Listing Status Active
Purchase Type For Sale
Square Footage 2,325 sqft
Price per Sqft $666
MLS Listing ID 1012353
Style Main Level Entry with Lower/Upper Lvl(s)
Bedrooms 3
Rental Info Unrestricted
Year Built 1988
Annual Tax Amount $8,147
Tax Year 2024
Lot Size 6,098 Sqft
Acres 0.14
Property Sub-Type Single Family Detached
Property Description
Location
Province BC
County Capital Regional District
Area Es Saxe Point
Direction East
Rooms
Basement Crawl Space
Main Level Bedrooms 3
Kitchen 1
Interior
Interior Features Breakfast Nook, Closet Organizer, Eating Area, French Doors, Soaker Tub, Vaulted Ceiling(s)
Heating Electric, Radiant Floor, Wood
Cooling None
Flooring Tile, Wood
Fireplaces Number 1
Fireplaces Type Living Room
Fireplace Yes
Window Features Blinds
Laundry In House
Exterior
Exterior Feature Balcony/Patio, Sprinkler System
Parking Features Attached, Garage
Garage Spaces 1.0
Roof Type Tile
Total Parking Spaces 2
Building
Lot Description Rectangular Lot
Building Description Stone,Wood, Main Level Entry with Lower/Upper Lvl(s)
Faces East
Foundation Poured Concrete
Sewer Sewer To Lot
Water Municipal
Architectural Style West Coast
Structure Type Stone,Wood
Others
Tax ID 007-817-606
Ownership Freehold
Pets Allowed Aquariums, Birds, Caged Mammals, Cats, Dogs
Virtual Tour https://listing.uplist.ca/AndrewMaxwell-442-Grafton-St

"My job is to find and attract mastery-based agents to the office, protect the culture, and make sure everyone is happy! "






