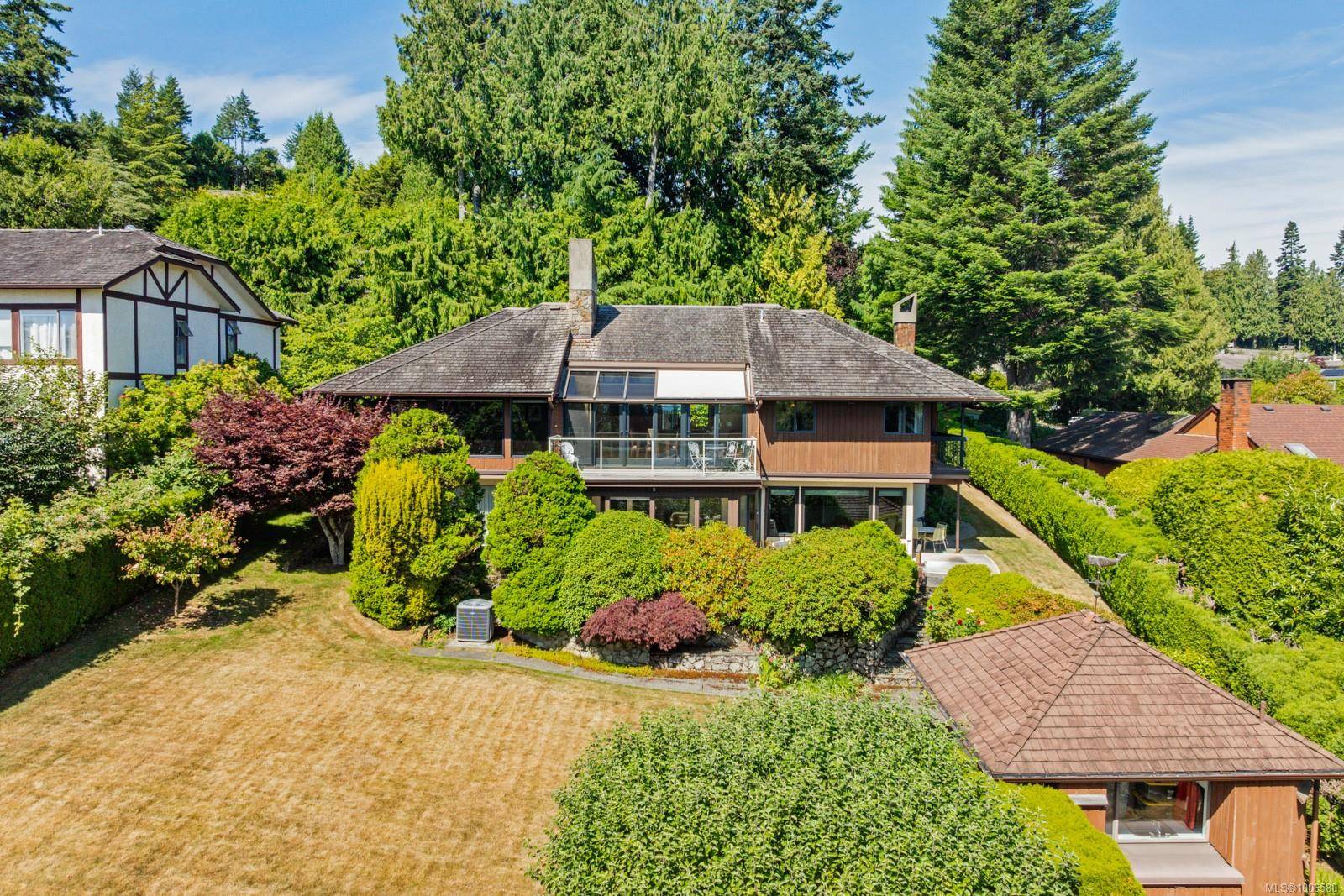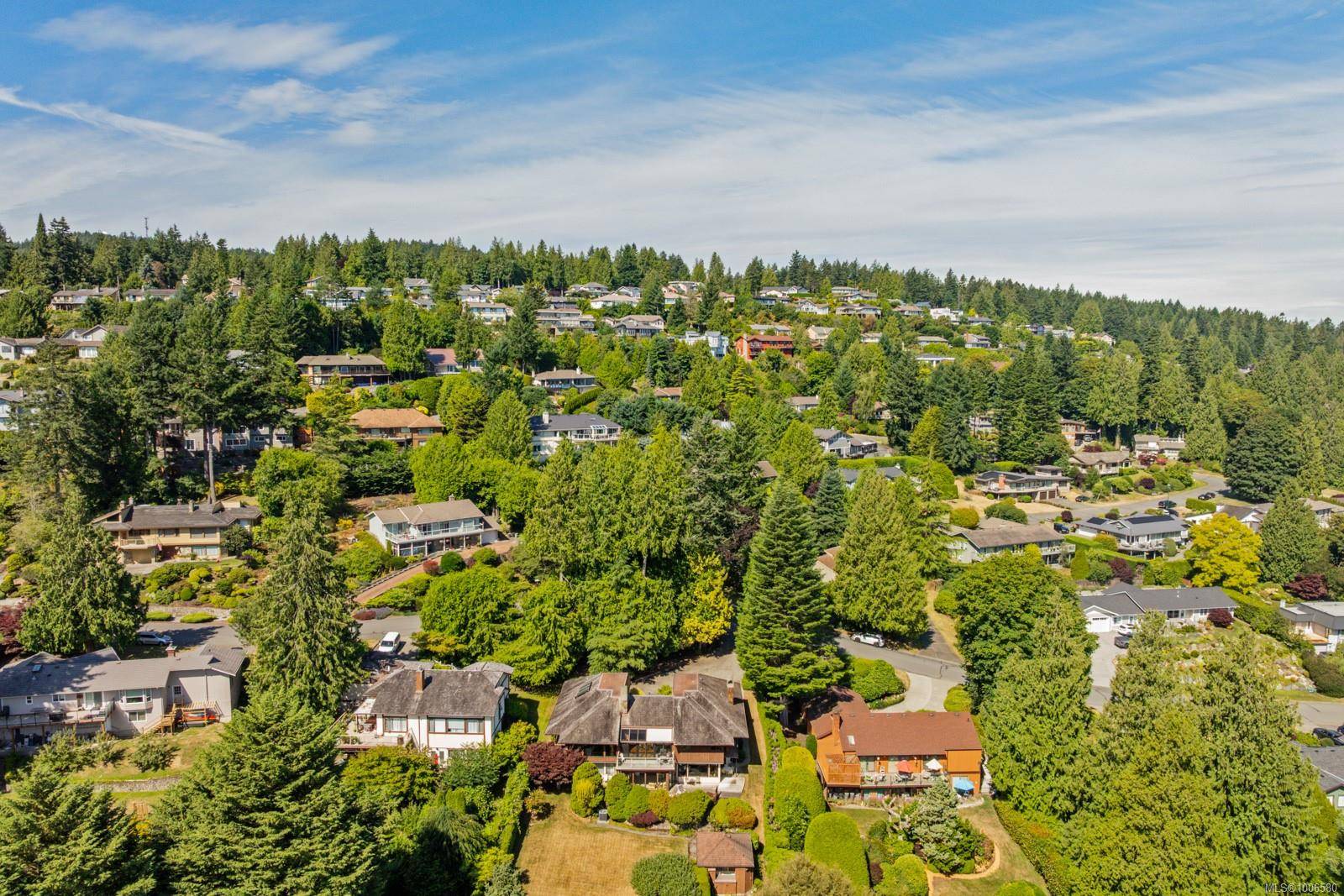4 Beds
3 Baths
4,046 SqFt
4 Beds
3 Baths
4,046 SqFt
OPEN HOUSE
Sun Jul 20, 11:00am - 1:00pm
Key Details
Property Type Single Family Home
Sub Type Single Family Detached
Listing Status Active
Purchase Type For Sale
Square Footage 4,046 sqft
Price per Sqft $395
MLS Listing ID 1006580
Style Main Level Entry with Lower Level(s)
Bedrooms 4
Rental Info Unrestricted
Year Built 1979
Annual Tax Amount $4,999
Tax Year 2024
Lot Size 0.460 Acres
Acres 0.46
Property Sub-Type Single Family Detached
Property Description
Location
Province BC
County Capital Regional District
Area Ns Dean Park
Direction Southwest
Rooms
Other Rooms Workshop
Basement Finished, Full, Walk-Out Access
Main Level Bedrooms 2
Kitchen 2
Interior
Interior Features Breakfast Nook, Cathedral Entry, Closet Organizer, Controlled Entry, Dining Room, Eating Area, Sauna, Soaker Tub, Vaulted Ceiling(s), Winding Staircase, Workshop
Heating Electric, Heat Pump, Natural Gas, Radiant Floor
Cooling Air Conditioning
Flooring Carpet, Hardwood, Mixed, Tile
Fireplaces Number 3
Fireplaces Type Family Room, Gas, Insert, Living Room, Recreation Room
Equipment Central Vacuum, Electric Garage Door Opener
Fireplace Yes
Window Features Aluminum Frames,Bay Window(s),Blinds,Insulated Windows,Screens,Skylight(s),Window Coverings
Appliance Built-in Range, Dishwasher, Dryer, Garburator, Microwave, Oven/Range Gas, Range Hood, Refrigerator, Washer
Laundry In House
Exterior
Exterior Feature Awning(s), Balcony, Balcony/Deck, Balcony/Patio, Fenced, Garden, Lighting, Low Maintenance Yard, Sprinkler System
Parking Features Attached, Driveway, Garage Double, RV Access/Parking
Garage Spaces 2.0
Utilities Available Cable To Lot
View Y/N Yes
View Mountain(s), Ocean
Roof Type Shake
Handicap Access Accessible Entrance, Ground Level Main Floor, No Step Entrance, Primary Bedroom on Main, Wheelchair Friendly
Total Parking Spaces 7
Building
Lot Description Central Location, Easy Access, Hillside, Irrigation Sprinkler(s), Landscaped, Marina Nearby, Near Golf Course, Park Setting, Private, Quiet Area, Recreation Nearby, Serviced, Shopping Nearby, Sloping
Building Description Cement Fibre,Insulation: Walls,Shingle-Wood,Stone, Main Level Entry with Lower Level(s)
Faces Southwest
Foundation Poured Concrete
Sewer Sewer Connected
Water Municipal
Architectural Style Contemporary, Post & Beam, West Coast
Additional Building Potential
Structure Type Cement Fibre,Insulation: Walls,Shingle-Wood,Stone
Others
Tax ID 001-360-710
Ownership Freehold
Pets Allowed Aquariums, Birds, Caged Mammals, Cats, Dogs
Virtual Tour https://youriguide.com/8833_haro_park_terrace_north_saanich_bc/
"My job is to find and attract mastery-based agents to the office, protect the culture, and make sure everyone is happy! "






