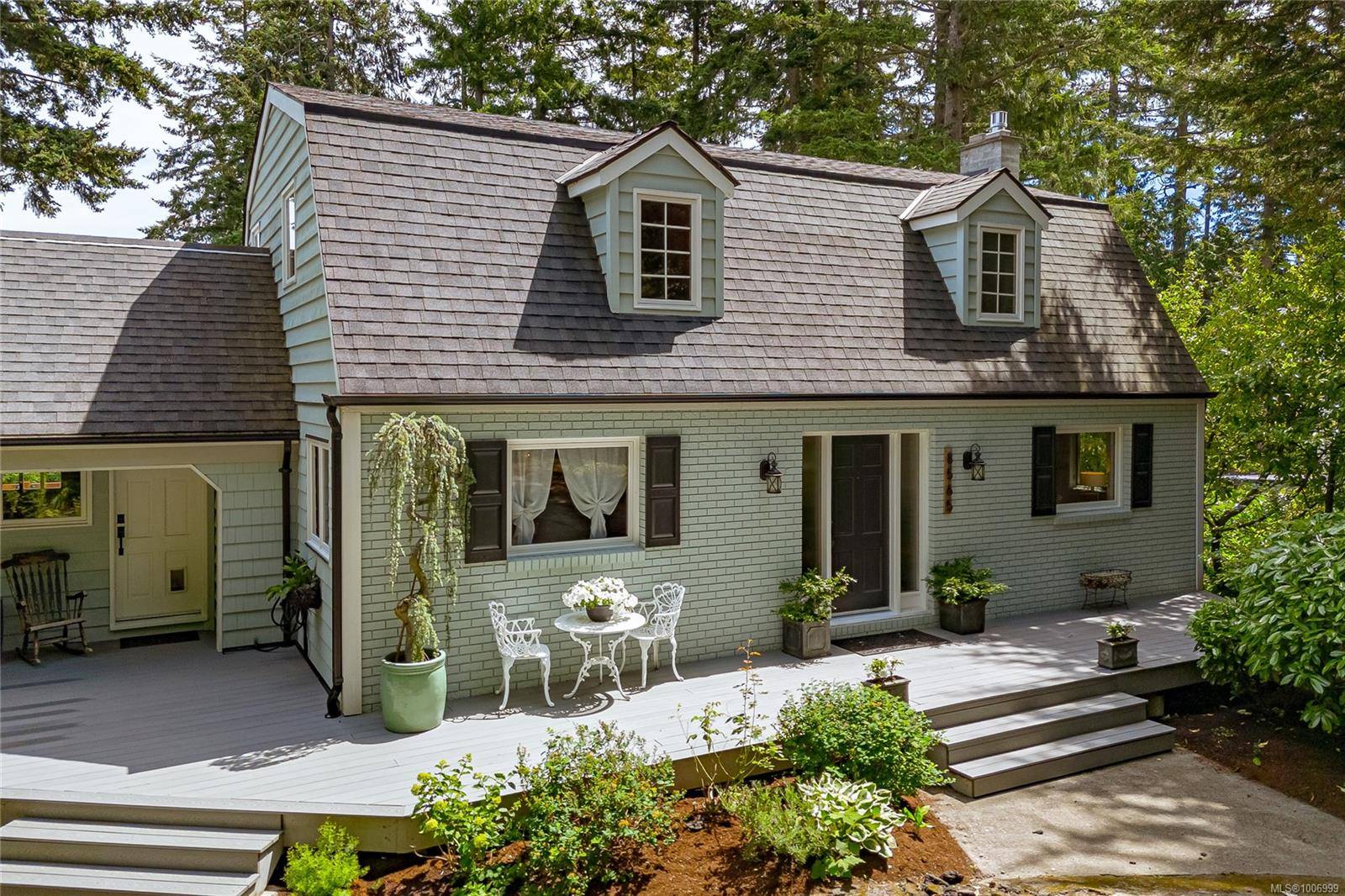3 Beds
3 Baths
2,106 SqFt
3 Beds
3 Baths
2,106 SqFt
OPEN HOUSE
Sat Jul 19, 12:00pm - 2:00pm
Key Details
Property Type Single Family Home
Sub Type Single Family Detached
Listing Status Active
Purchase Type For Sale
Square Footage 2,106 sqft
Price per Sqft $806
MLS Listing ID 1006999
Style Main Level Entry with Lower/Upper Lvl(s)
Bedrooms 3
Rental Info Unrestricted
Year Built 1975
Annual Tax Amount $4,538
Tax Year 2024
Lot Size 0.520 Acres
Acres 0.52
Property Sub-Type Single Family Detached
Property Description
Location
Province BC
County Capital Regional District
Area Ns Bazan Bay
Direction West
Rooms
Basement Unfinished, Walk-Out Access, With Windows
Kitchen 1
Interior
Interior Features Eating Area
Heating Baseboard, Electric, Natural Gas, Wood
Cooling None
Flooring Carpet, Mixed, Tile, Wood
Fireplaces Number 2
Fireplaces Type Gas, Living Room, Other
Fireplace Yes
Window Features Bay Window(s),Insulated Windows,Wood Frames
Appliance Dishwasher, F/S/W/D, Oven/Range Electric, Oven/Range Gas, Refrigerator
Laundry In House
Exterior
Exterior Feature Balcony/Patio, Fencing: Full
Parking Features Garage Double, Other
Garage Spaces 2.0
Roof Type Fibreglass Shingle
Handicap Access Ground Level Main Floor
Total Parking Spaces 3
Building
Lot Description Private, Rectangular Lot
Building Description Brick,Frame Wood,Wood, Main Level Entry with Lower/Upper Lvl(s)
Faces West
Foundation Poured Concrete
Sewer Sewer To Lot
Water Municipal
Architectural Style Cape Cod
Additional Building Exists
Structure Type Brick,Frame Wood,Wood
Others
Tax ID 002-150-034
Ownership Freehold
Pets Allowed Aquariums, Birds, Caged Mammals, Cats, Dogs
Virtual Tour https://my.matterport.com/show/?m=J7ssWUu3Zfr
"My job is to find and attract mastery-based agents to the office, protect the culture, and make sure everyone is happy! "






