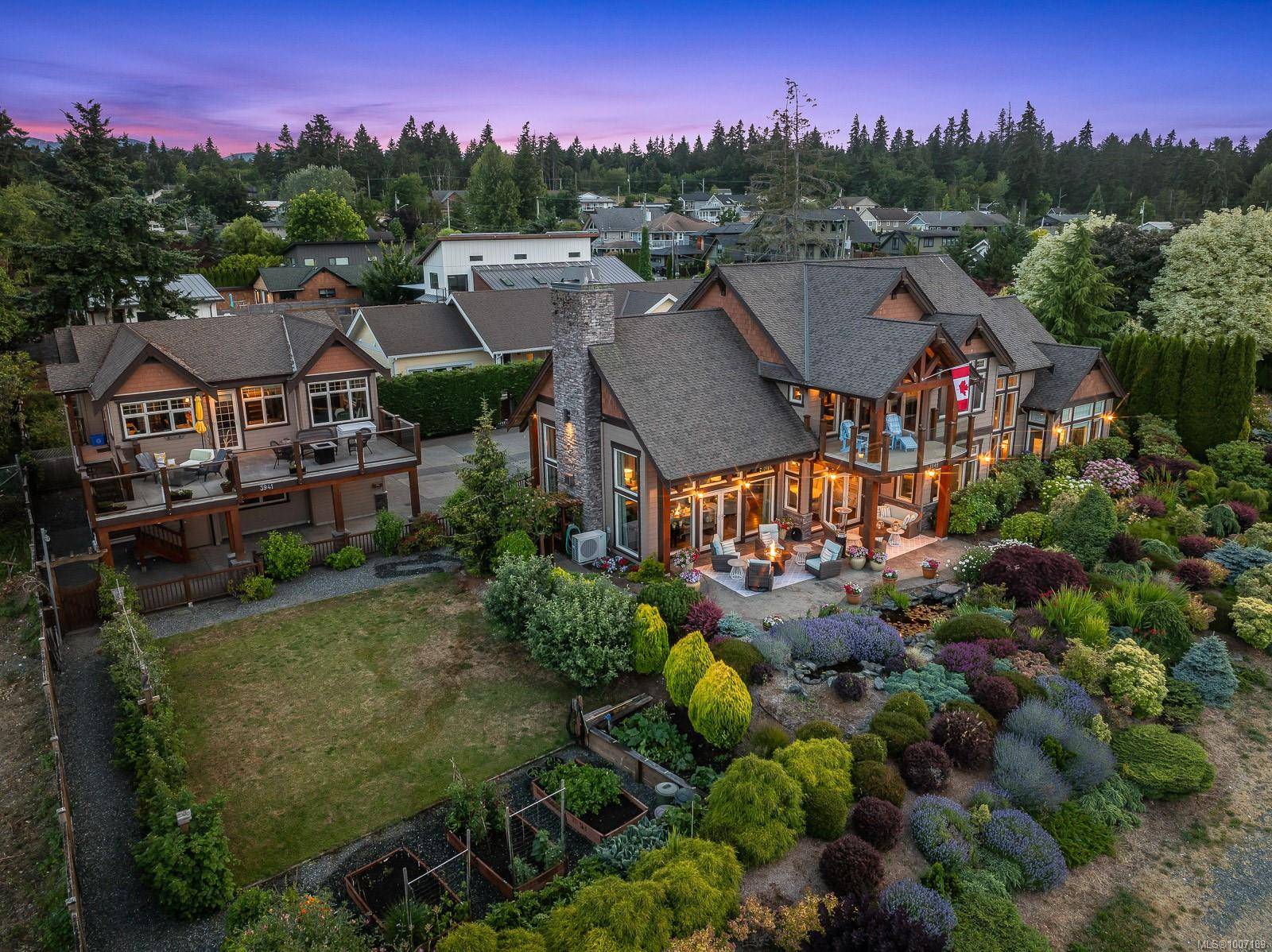6 Beds
6 Baths
5,838 SqFt
6 Beds
6 Baths
5,838 SqFt
Key Details
Property Type Single Family Home
Sub Type Single Family Detached
Listing Status Active
Purchase Type For Sale
Square Footage 5,838 sqft
Price per Sqft $582
MLS Listing ID 1007189
Style Main Level Entry with Upper Level(s)
Bedrooms 6
Rental Info Unrestricted
Year Built 2010
Annual Tax Amount $8,973
Tax Year 2024
Lot Size 0.390 Acres
Acres 0.39
Property Sub-Type Single Family Detached
Property Description
Location
Province BC
County Comox Valley Regional District
Area Cv Courtenay South
Zoning r-1
Direction North
Rooms
Basement Crawl Space
Main Level Bedrooms 2
Kitchen 2
Interior
Heating Electric, Heat Pump, Hot Water, Radiant Floor
Cooling Air Conditioning
Flooring Mixed
Fireplaces Number 4
Fireplaces Type Electric, Gas
Fireplace Yes
Laundry In House
Exterior
Parking Features Garage Double
Garage Spaces 2.0
View Y/N Yes
View Mountain(s), Ocean
Roof Type Asphalt Shingle
Total Parking Spaces 8
Building
Building Description Frame Wood, Main Level Entry with Upper Level(s)
Faces North
Foundation Poured Concrete
Sewer Septic System
Water Municipal
Additional Building Exists
Structure Type Frame Wood
Others
Restrictions ALR: No
Tax ID 017-685-290
Ownership Freehold
Pets Allowed Aquariums, Birds, Caged Mammals, Cats, Dogs
"My job is to find and attract mastery-based agents to the office, protect the culture, and make sure everyone is happy! "






