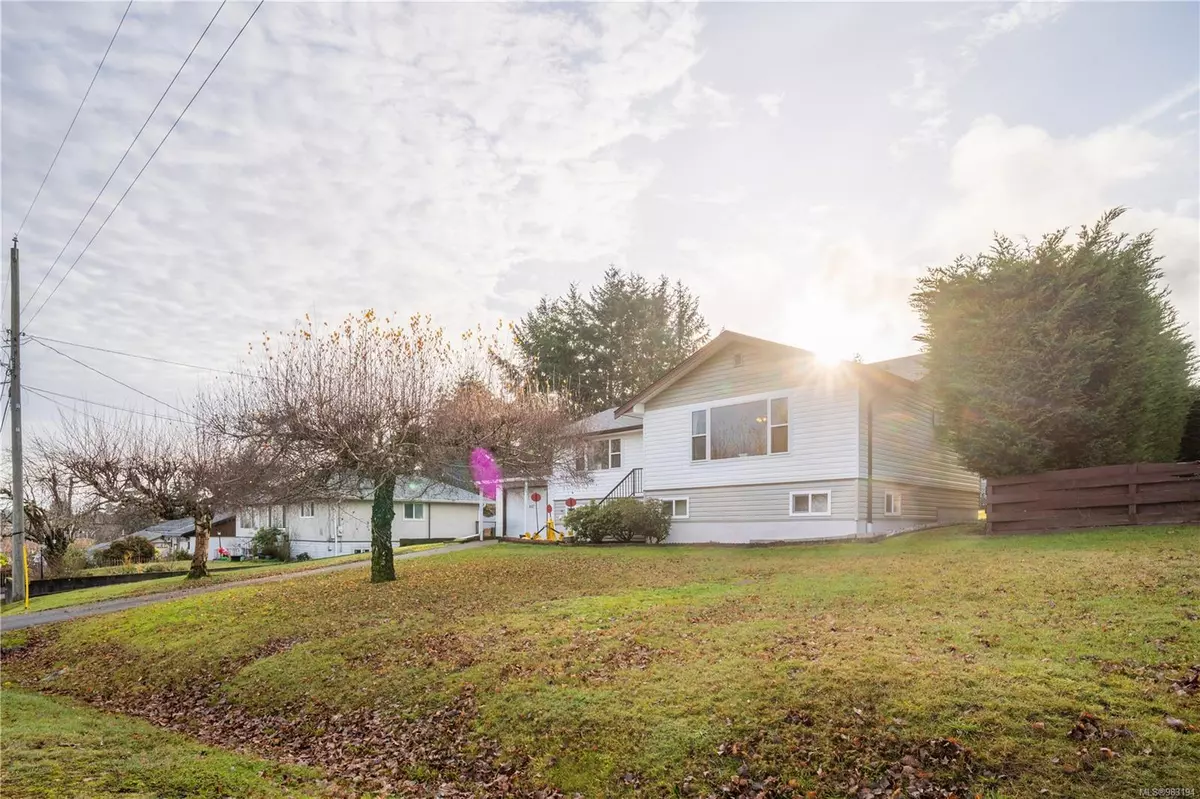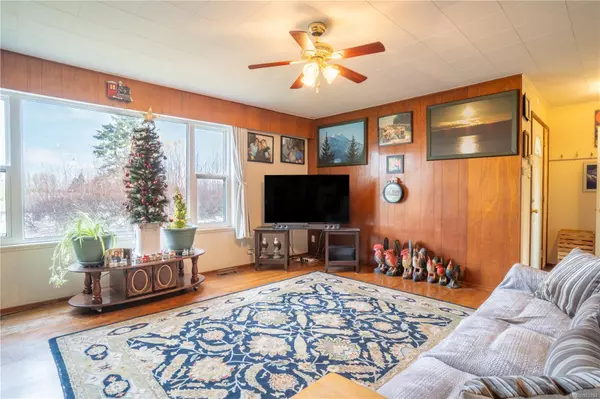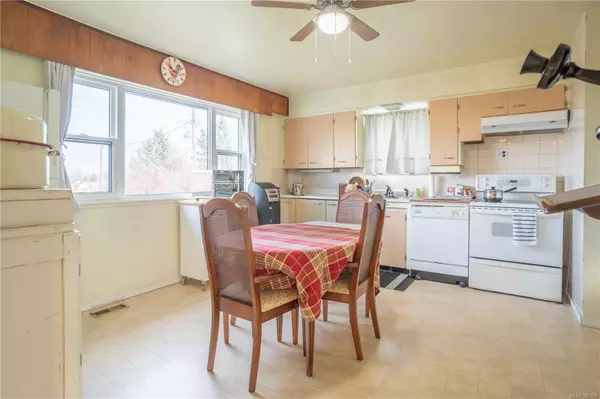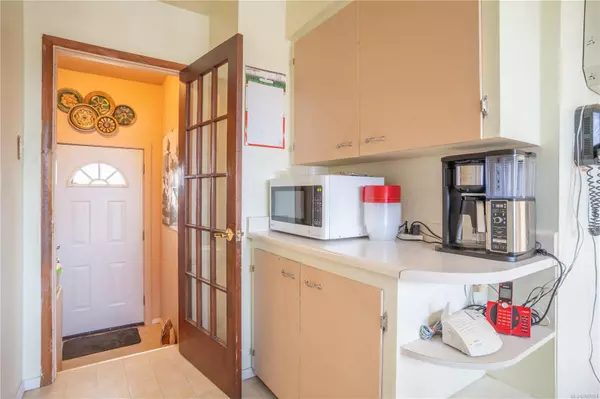
4 Beds
1 Bath
2,194 SqFt
4 Beds
1 Bath
2,194 SqFt
Key Details
Property Type Single Family Home
Sub Type Single Family Detached
Listing Status Active
Purchase Type For Sale
Square Footage 2,194 sqft
Price per Sqft $364
MLS Listing ID 983194
Style Main Level Entry with Lower Level(s)
Bedrooms 4
Rental Info Unrestricted
Year Built 1960
Annual Tax Amount $4,150
Tax Year 2024
Lot Size 0.350 Acres
Acres 0.35
Property Description
Location
Province BC
County Nanaimo Regional District
Area Na University District
Zoning R1 - Single Dwelling Res
Direction Northeast
Rooms
Other Rooms Storage Shed
Basement Finished, Full, With Windows
Main Level Bedrooms 3
Kitchen 1
Interior
Interior Features Ceiling Fan(s)
Heating Forced Air, Oil
Cooling None
Flooring Mixed
Appliance Dishwasher, F/S/W/D, Microwave
Laundry In House
Exterior
Exterior Feature Balcony/Patio, Low Maintenance Yard
Garage Spaces 1.0
Roof Type Asphalt Shingle
Total Parking Spaces 3
Building
Lot Description Central Location, Family-Oriented Neighbourhood, Shopping Nearby
Building Description Frame Wood,Insulation All,Stucco & Siding, Main Level Entry with Lower Level(s)
Faces Northeast
Foundation Poured Concrete
Sewer Sewer Connected
Water Municipal
Additional Building Potential
Structure Type Frame Wood,Insulation All,Stucco & Siding
Others
Tax ID 005-059-844
Ownership Freehold
Pets Allowed Aquariums, Birds, Caged Mammals, Cats, Dogs

"My job is to find and attract mastery-based agents to the office, protect the culture, and make sure everyone is happy! "






