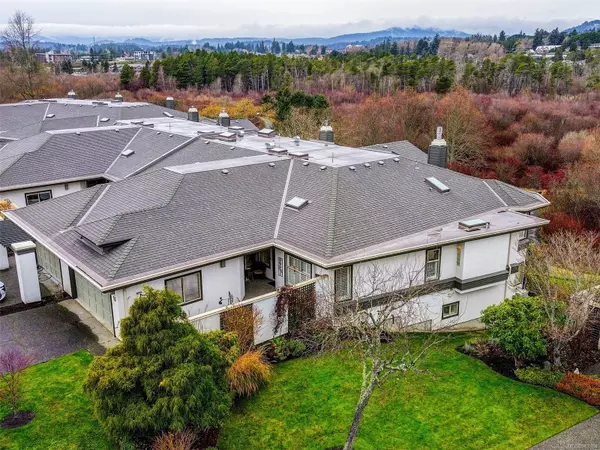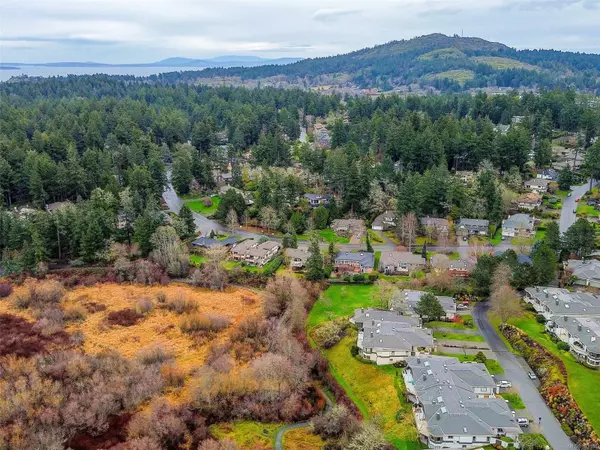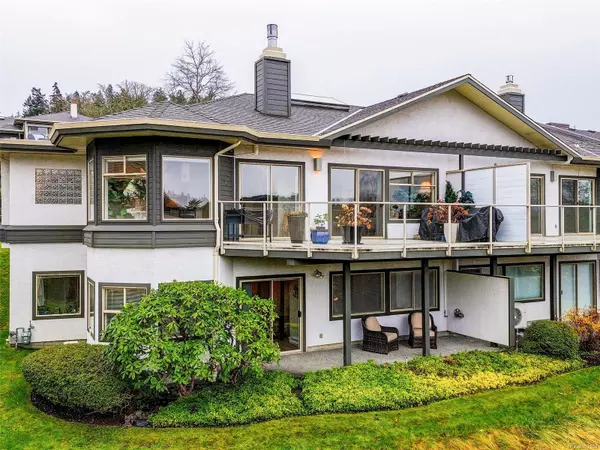
3 Beds
3 Baths
2,974 SqFt
3 Beds
3 Baths
2,974 SqFt
Key Details
Property Type Townhouse
Sub Type Row/Townhouse
Listing Status Active
Purchase Type For Sale
Square Footage 2,974 sqft
Price per Sqft $503
Subdivision Foxborough Hills
MLS Listing ID 983184
Style Main Level Entry with Lower Level(s)
Bedrooms 3
HOA Fees $718/mo
Rental Info Unrestricted
Year Built 1992
Annual Tax Amount $4,810
Tax Year 2024
Property Description
Location
Province BC
County Capital Regional District
Area Se Broadmead
Direction Southeast
Rooms
Other Rooms Guest Accommodations
Basement Full, Partially Finished, Walk-Out Access
Main Level Bedrooms 2
Kitchen 1
Interior
Interior Features Breakfast Nook, Ceiling Fan(s), Dining/Living Combo, Sauna, Soaker Tub, Swimming Pool, Vaulted Ceiling(s), Workshop
Heating Baseboard, Electric, Heat Pump, Natural Gas
Cooling Air Conditioning
Flooring Tile, Vinyl
Fireplaces Number 2
Fireplaces Type Family Room, Gas, Living Room
Equipment Central Vacuum, Electric Garage Door Opener
Fireplace Yes
Window Features Blinds,Skylight(s)
Appliance Dishwasher, F/S/W/D
Laundry In Unit
Exterior
Exterior Feature Balcony/Deck, Balcony/Patio, Tennis Court(s)
Garage Spaces 2.0
Amenities Available Clubhouse, Fitness Centre, Guest Suite, Pool, Recreation Facilities, Recreation Room, Sauna, Street Lighting
Roof Type Asphalt Torch On,Fibreglass Shingle
Handicap Access Ground Level Main Floor, Primary Bedroom on Main, Wheelchair Friendly
Total Parking Spaces 4
Building
Lot Description Park Setting, Private, Shopping Nearby
Building Description Frame Wood,Stucco, Main Level Entry with Lower Level(s)
Faces Southeast
Story 2
Foundation Poured Concrete
Sewer Sewer Connected
Water Municipal
Architectural Style West Coast
Structure Type Frame Wood,Stucco
Others
HOA Fee Include Garbage Removal,Insurance,Maintenance Grounds,Maintenance Structure,Property Management,Sewer,Water
Tax ID 017-789-290
Ownership Freehold/Strata
Pets Allowed Cats, Dogs

"My job is to find and attract mastery-based agents to the office, protect the culture, and make sure everyone is happy! "






