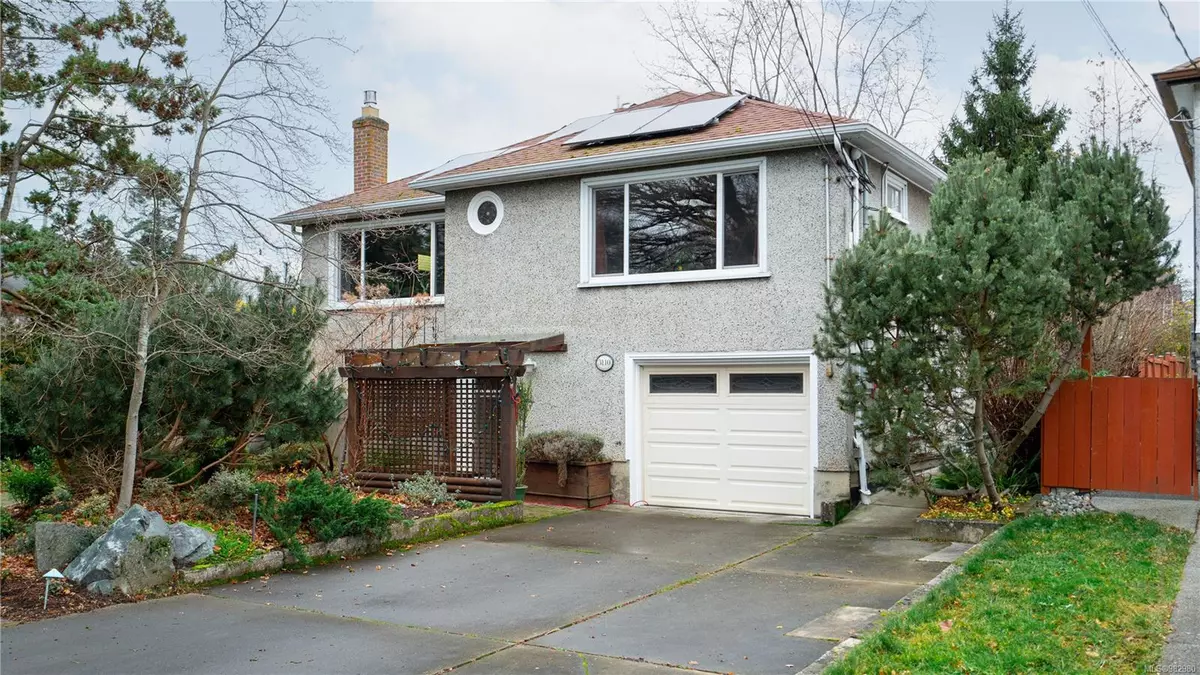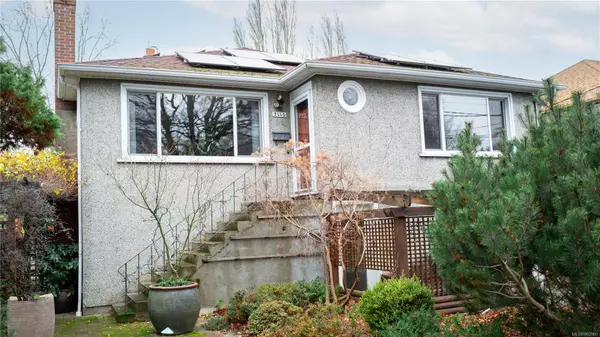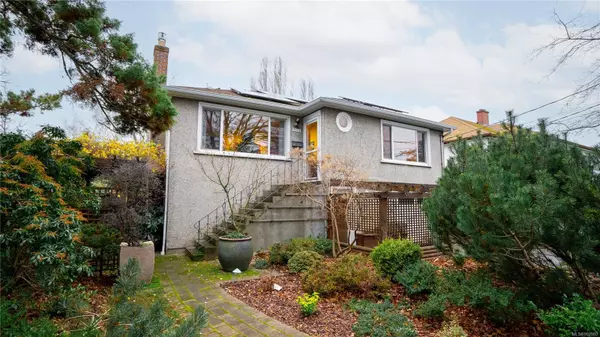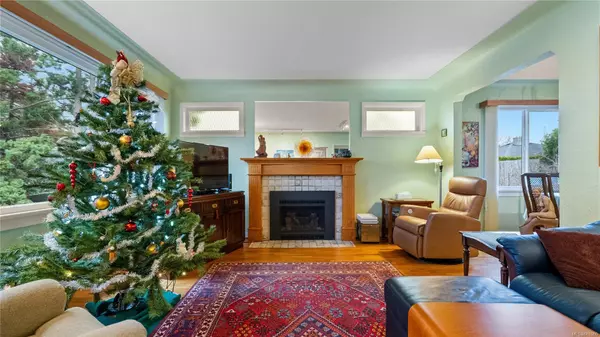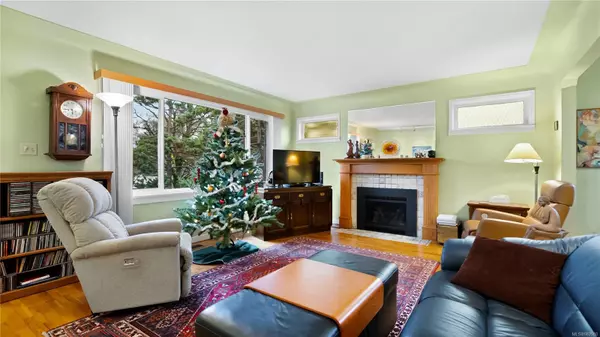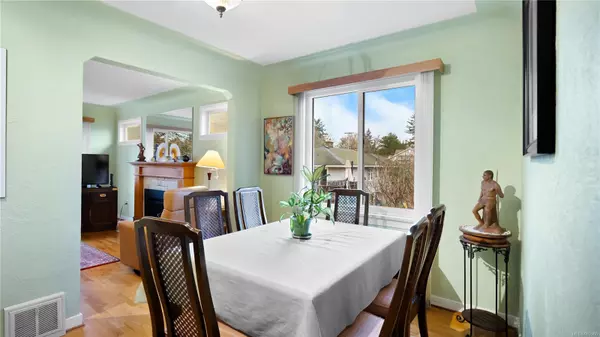
4 Beds
2 Baths
2,324 SqFt
4 Beds
2 Baths
2,324 SqFt
Key Details
Property Type Single Family Home
Sub Type Single Family Detached
Listing Status Active
Purchase Type For Sale
Square Footage 2,324 sqft
Price per Sqft $494
MLS Listing ID 982980
Style Main Level Entry with Lower Level(s)
Bedrooms 4
Rental Info Unrestricted
Year Built 1951
Annual Tax Amount $4,180
Tax Year 2023
Lot Size 6,969 Sqft
Acres 0.16
Lot Dimensions 50 ft wide x 136 ft deep
Property Description
Location
Province BC
County Capital Regional District
Area Vi Burnside
Direction East
Rooms
Basement Finished, Full, Walk-Out Access, With Windows
Main Level Bedrooms 3
Kitchen 2
Interior
Interior Features Eating Area, Sauna, Storage
Heating Forced Air, Heat Pump, Natural Gas
Cooling Air Conditioning, HVAC
Flooring Hardwood, Mixed, Wood
Fireplaces Number 1
Fireplaces Type Gas, Living Room
Equipment Central Vacuum
Fireplace Yes
Window Features Vinyl Frames
Appliance Dishwasher, F/S/W/D, Hot Tub, Refrigerator
Laundry In House
Exterior
Exterior Feature Balcony/Deck, Balcony/Patio, Fencing: Full, Garden, Sprinkler System
Garage Spaces 1.0
Roof Type Asphalt Shingle
Total Parking Spaces 4
Building
Lot Description Cleared, Irrigation Sprinkler(s), Level, Recreation Nearby, Shopping Nearby
Building Description Frame Wood,Stucco, Main Level Entry with Lower Level(s)
Faces East
Foundation Poured Concrete
Sewer Sewer Connected
Water Municipal
Additional Building Exists
Structure Type Frame Wood,Stucco
Others
Tax ID 008-187-592
Ownership Freehold
Pets Allowed Aquariums, Birds, Caged Mammals, Cats, Dogs

"My job is to find and attract mastery-based agents to the office, protect the culture, and make sure everyone is happy! "

