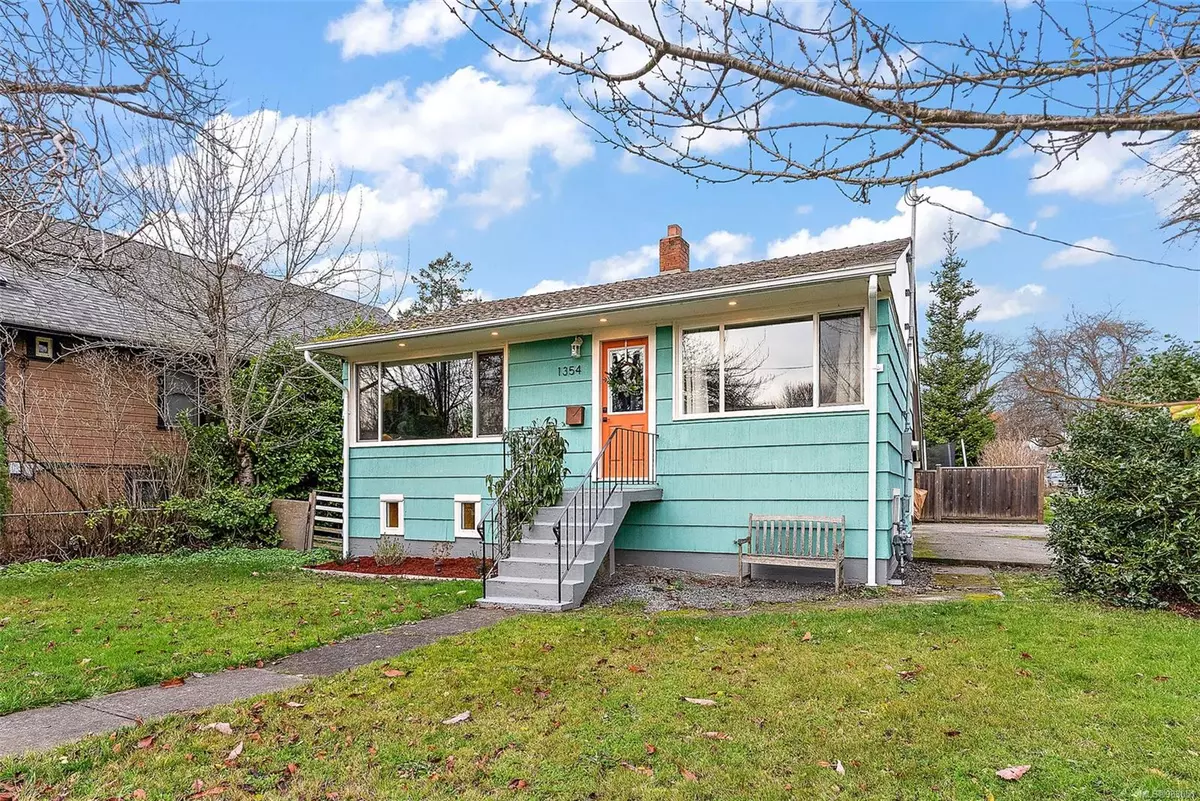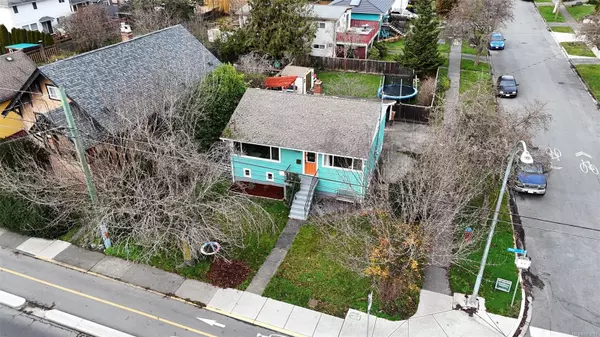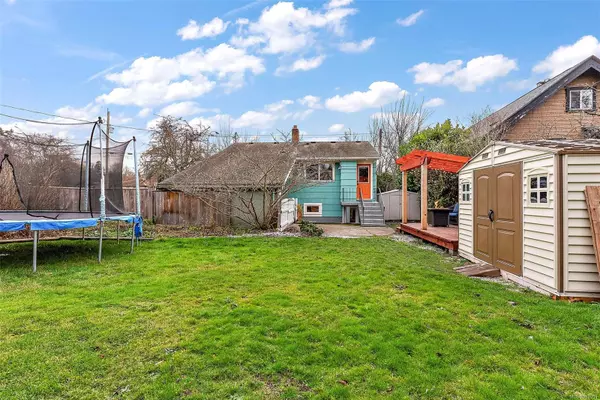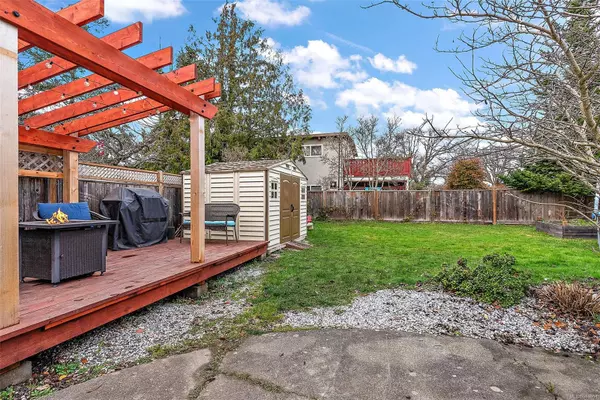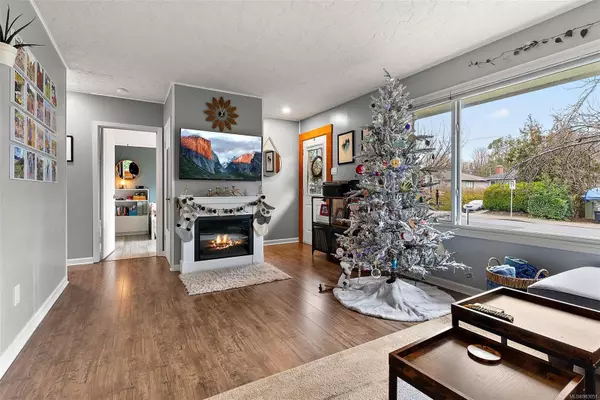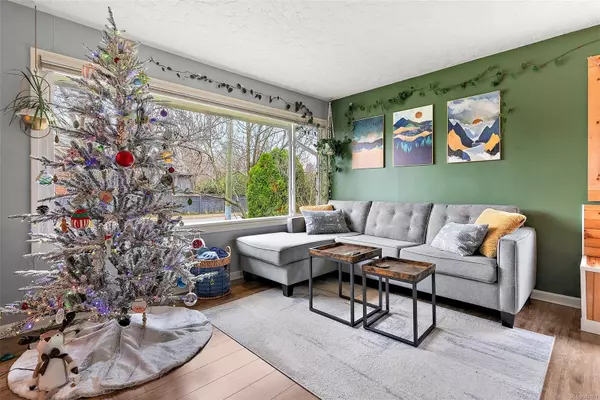
4 Beds
3 Baths
1,476 SqFt
4 Beds
3 Baths
1,476 SqFt
Key Details
Property Type Single Family Home
Sub Type Single Family Detached
Listing Status Active
Purchase Type For Sale
Square Footage 1,476 sqft
Price per Sqft $643
MLS Listing ID 983051
Style Main Level Entry with Lower Level(s)
Bedrooms 4
Rental Info Unrestricted
Year Built 1951
Annual Tax Amount $3,513
Tax Year 2023
Lot Size 5,662 Sqft
Acres 0.13
Property Description
Location
Province BC
County Capital Regional District
Area Vi Oaklands
Zoning R1-B
Direction South
Rooms
Other Rooms Storage Shed
Basement Finished, Full, With Windows
Main Level Bedrooms 2
Kitchen 2
Interior
Interior Features Dining/Living Combo
Heating Baseboard
Cooling None
Flooring Laminate, Linoleum
Fireplaces Number 1
Fireplaces Type Electric, Wood Stove
Equipment Sump Pump
Fireplace Yes
Window Features Vinyl Frames
Appliance F/S/W/D, Oven/Range Electric, Range Hood, Refrigerator
Laundry In House, In Unit
Exterior
Exterior Feature Fenced, Garden
Carport Spaces 1
Utilities Available Cable To Lot, Compost, Electricity To Lot, Garbage, Phone To Lot
View Y/N Yes
View City
Roof Type Asphalt Shingle
Handicap Access Accessible Entrance
Total Parking Spaces 2
Building
Lot Description Corner, Level, Rectangular Lot, Serviced, Sidewalk
Building Description Concrete,Frame Wood,Wood, Main Level Entry with Lower Level(s)
Faces South
Foundation Poured Concrete
Sewer Sewer Connected
Water Municipal
Architectural Style Character
Additional Building Exists
Structure Type Concrete,Frame Wood,Wood
Others
Tax ID 004-168-640
Ownership Freehold
Acceptable Financing Purchaser To Finance
Listing Terms Purchaser To Finance
Pets Allowed Aquariums, Birds, Caged Mammals, Cats, Dogs

"My job is to find and attract mastery-based agents to the office, protect the culture, and make sure everyone is happy! "

