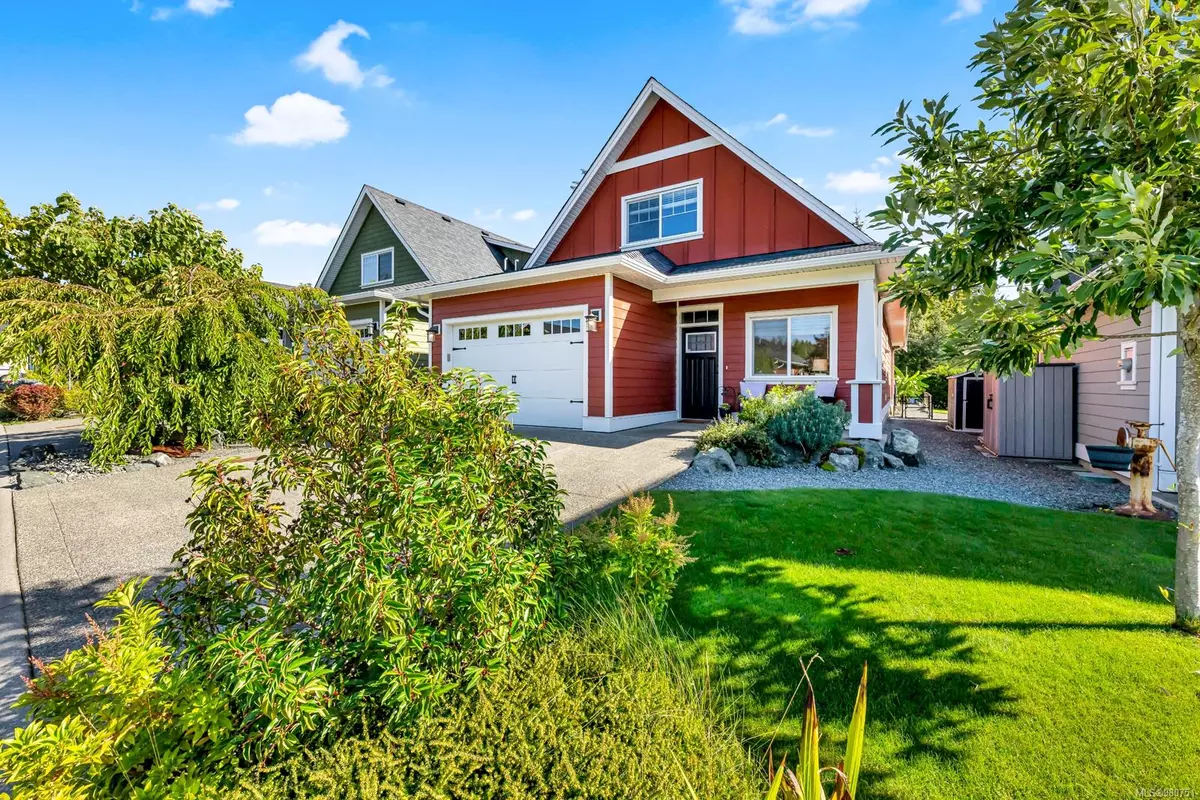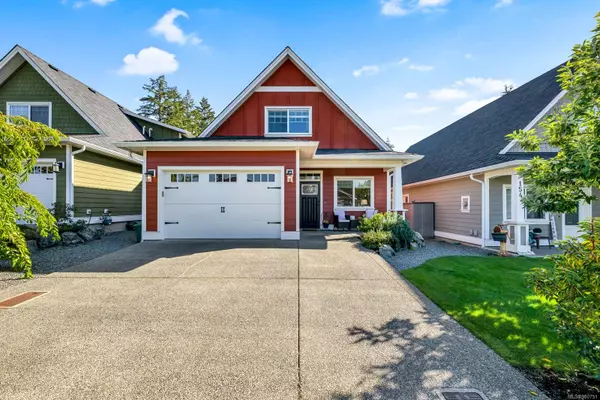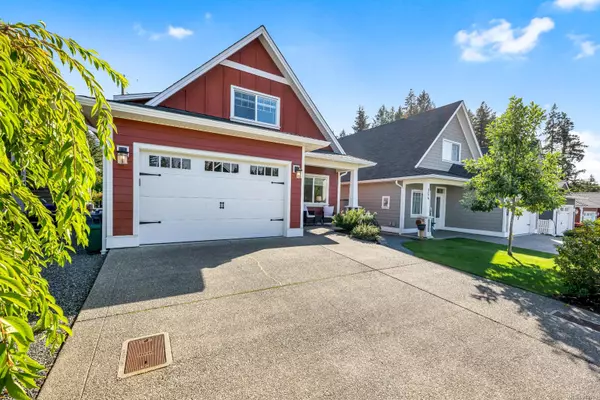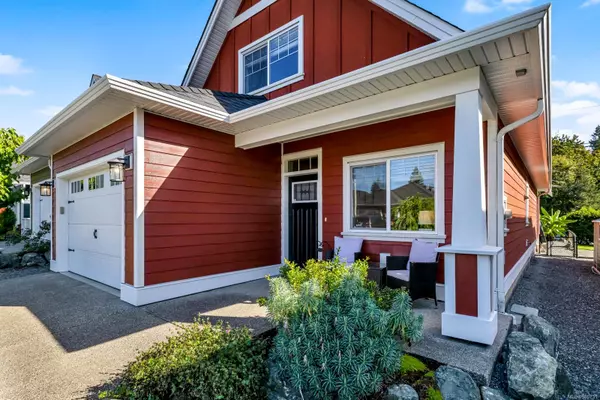
4 Beds
3 Baths
1,662 SqFt
4 Beds
3 Baths
1,662 SqFt
Key Details
Property Type Single Family Home
Sub Type Single Family Detached
Listing Status Active
Purchase Type For Sale
Square Footage 1,662 sqft
Price per Sqft $453
Subdivision Stonewood Village
MLS Listing ID 980751
Style Main Level Entry with Upper Level(s)
Bedrooms 4
HOA Fees $157/mo
Rental Info Unrestricted
Year Built 2017
Annual Tax Amount $4,431
Tax Year 2024
Lot Size 3,920 Sqft
Acres 0.09
Property Description
Location
Province BC
County North Cowichan, Municipality Of
Area Du West Duncan
Zoning CD4
Direction West
Rooms
Basement Crawl Space
Main Level Bedrooms 3
Kitchen 1
Interior
Heating Forced Air, Natural Gas
Cooling Central Air
Flooring Mixed
Window Features Insulated Windows
Appliance Dishwasher, F/S/W/D
Laundry In House
Exterior
Exterior Feature Fencing: Partial, Low Maintenance Yard, Sprinkler System
Garage Spaces 1.0
Utilities Available Electricity To Lot, Natural Gas To Lot, Underground Utilities
View Y/N Yes
View Mountain(s)
Roof Type Fibreglass Shingle
Handicap Access Ground Level Main Floor, Wheelchair Friendly
Total Parking Spaces 2
Building
Lot Description Central Location, Curb & Gutter, Easy Access, Landscaped, Level, Near Golf Course, Quiet Area, Recreation Nearby, Shopping Nearby, Sidewalk
Building Description Cement Fibre,Insulation: Ceiling,Insulation: Walls, Main Level Entry with Upper Level(s)
Faces West
Foundation Poured Concrete
Sewer Sewer To Lot
Water Municipal
Structure Type Cement Fibre,Insulation: Ceiling,Insulation: Walls
Others
Restrictions Building Scheme,Easement/Right of Way,Restrictive Covenants
Tax ID 029-238-218
Ownership Freehold/Strata
Pets Allowed Aquariums, Birds, Caged Mammals, Cats, Dogs, Number Limit, Size Limit

"My job is to find and attract mastery-based agents to the office, protect the culture, and make sure everyone is happy! "






