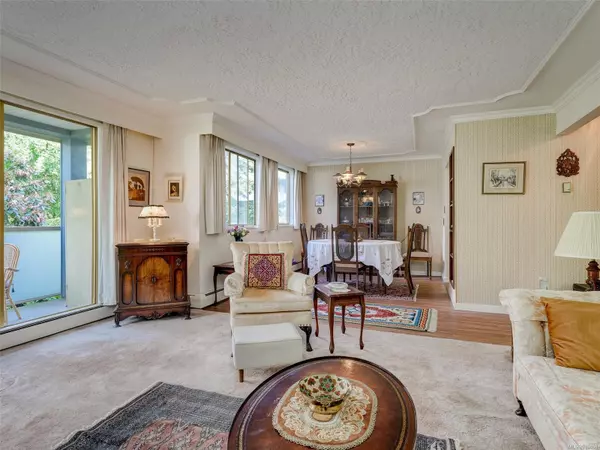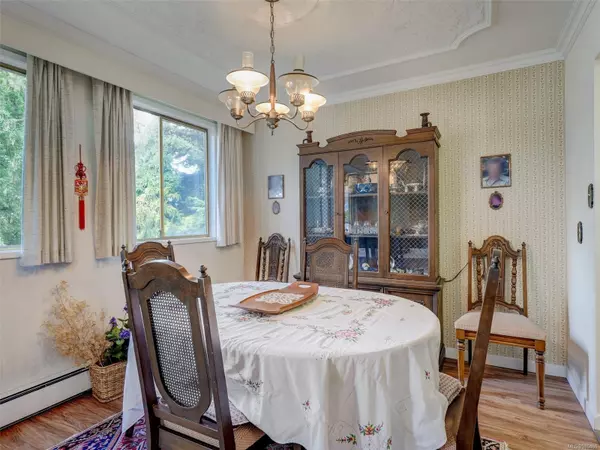
2 Beds
2 Baths
1,025 SqFt
2 Beds
2 Baths
1,025 SqFt
OPEN HOUSE
Sat Dec 21, 1:00pm - 3:00pm
Key Details
Property Type Condo
Sub Type Condo Apartment
Listing Status Active
Purchase Type For Sale
Square Footage 1,025 sqft
Price per Sqft $502
Subdivision Kensington Terrace
MLS Listing ID 980468
Style Condo
Bedrooms 2
HOA Fees $525/mo
Rental Info Unrestricted
Year Built 1974
Annual Tax Amount $2,029
Tax Year 2024
Lot Size 871 Sqft
Acres 0.02
Property Description
Location
Province BC
County Capital Regional District
Area Se Quadra
Direction Southeast
Rooms
Main Level Bedrooms 2
Kitchen 1
Interior
Heating Hot Water
Cooling None
Appliance Dishwasher, Oven/Range Electric, Refrigerator
Laundry Common Area
Exterior
Amenities Available Fitness Centre, Recreation Facilities, Sauna, Workshop Area
Roof Type Tar/Gravel
Total Parking Spaces 1
Building
Building Description Concrete,Frame Wood, Condo
Faces Southeast
Story 4
Foundation Poured Concrete
Sewer Sewer Connected
Water Municipal
Structure Type Concrete,Frame Wood
Others
HOA Fee Include Caretaker,Heat,Sewer,Water
Tax ID 000-220-485
Ownership Freehold/Strata
Pets Allowed Aquariums, Birds, Caged Mammals

"My job is to find and attract mastery-based agents to the office, protect the culture, and make sure everyone is happy! "






