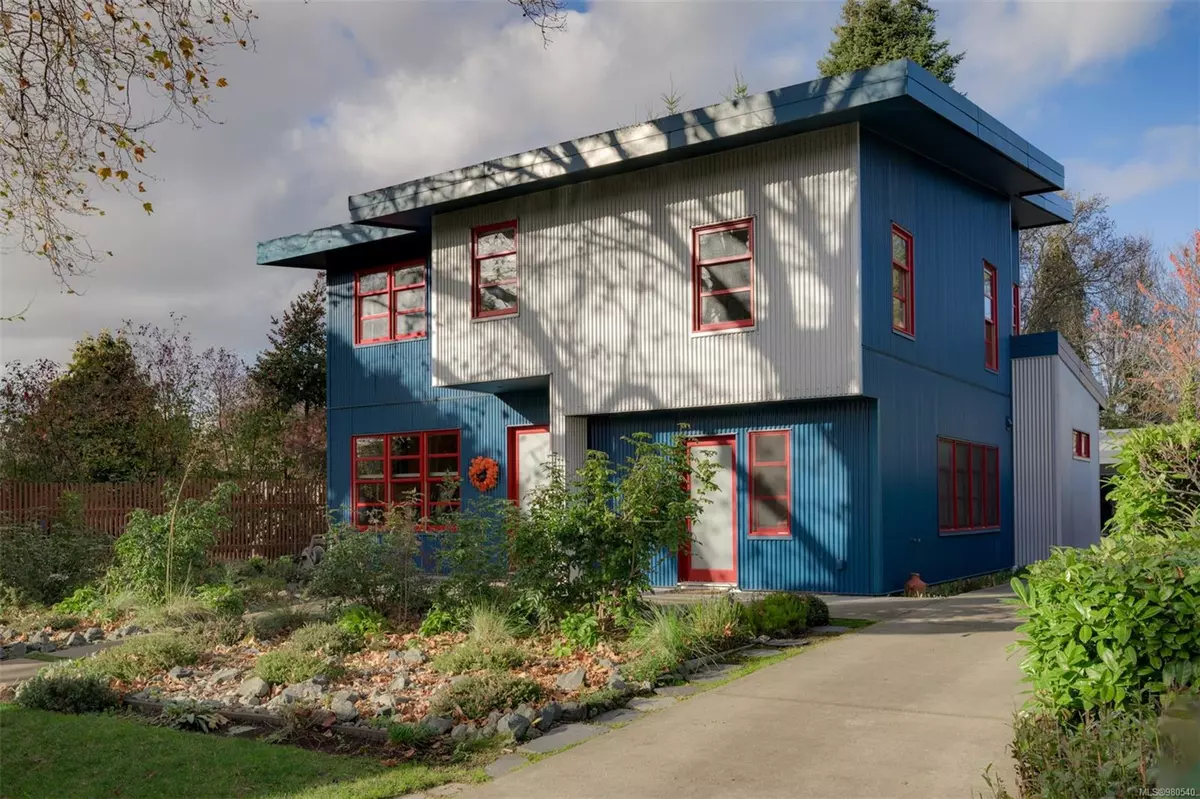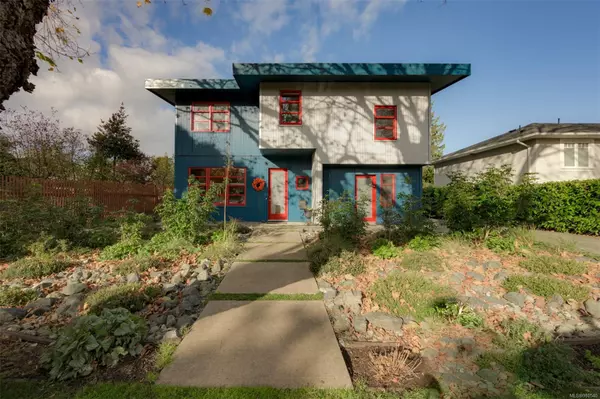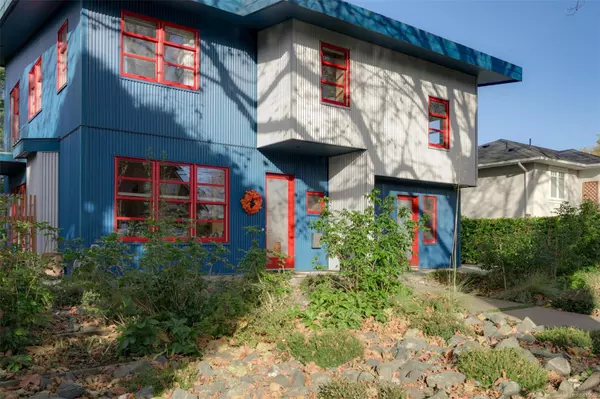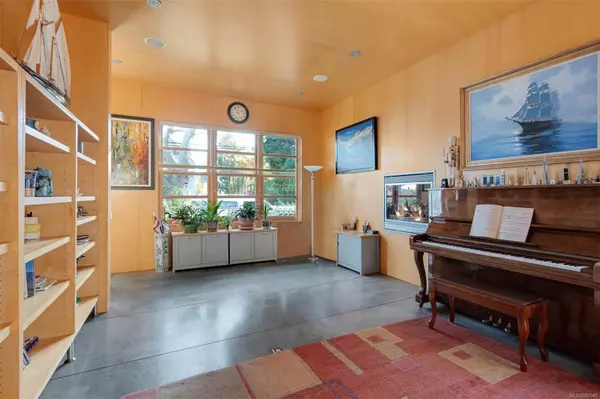
6 Beds
3 Baths
2,713 SqFt
6 Beds
3 Baths
2,713 SqFt
Key Details
Property Type Single Family Home
Sub Type Single Family Detached
Listing Status Active
Purchase Type For Sale
Square Footage 2,713 sqft
Price per Sqft $773
MLS Listing ID 980540
Style Main Level Entry with Upper Level(s)
Bedrooms 6
Rental Info Unrestricted
Year Built 2006
Annual Tax Amount $9,685
Tax Year 2024
Lot Size 9,147 Sqft
Acres 0.21
Property Description
Location
Province BC
County Capital Regional District
Area Vi Fairfield East
Zoning R1-G
Direction South
Rooms
Basement None
Main Level Bedrooms 1
Kitchen 2
Interior
Interior Features Closet Organizer, Dining Room, Dining/Living Combo, Soaker Tub, Storage, Vaulted Ceiling(s), Winding Staircase
Heating Hot Water, Natural Gas, Radiant Floor
Cooling None
Flooring Concrete, Hardwood, Tile
Fireplaces Number 1
Fireplaces Type Gas, Living Room
Equipment Central Vacuum, Electric Garage Door Opener
Fireplace Yes
Window Features Blinds,Insulated Windows,Screens,Skylight(s),Wood Frames
Appliance Built-in Range, Dishwasher, Dryer, F/S/W/D, Garburator, Microwave, Range Hood, Refrigerator, Washer
Laundry In House, In Unit
Exterior
Exterior Feature Balcony, Balcony/Patio, Fenced, Fencing: Full, Garden, Playground, Sprinkler System, Water Feature, Wheelchair Access
Garage Spaces 2.0
Utilities Available Cable To Lot, Electricity To Lot, Natural Gas To Lot, Phone To Lot
View Y/N Yes
View City, Mountain(s)
Roof Type Asphalt Torch On,Metal
Handicap Access Ground Level Main Floor, No Step Entrance
Total Parking Spaces 6
Building
Lot Description Central Location, Easy Access, Family-Oriented Neighbourhood, Irregular Lot, Irrigation Sprinkler(s), Landscaped, Level, Park Setting, Private, Quiet Area, Recreation Nearby, Serviced, Shopping Nearby, Sidewalk, Southern Exposure
Building Description Frame Metal,Frame Wood,Insulation: Ceiling,Insulation: Walls,Metal Siding, Main Level Entry with Upper Level(s)
Faces South
Foundation Poured Concrete
Sewer Sewer To Lot
Water Municipal
Architectural Style Contemporary
Structure Type Frame Metal,Frame Wood,Insulation: Ceiling,Insulation: Walls,Metal Siding
Others
Restrictions ALR: No,None
Tax ID 005-189-853
Ownership Freehold
Acceptable Financing Purchaser To Finance
Listing Terms Purchaser To Finance
Pets Allowed Aquariums, Birds, Caged Mammals, Cats, Dogs

"My job is to find and attract mastery-based agents to the office, protect the culture, and make sure everyone is happy! "






