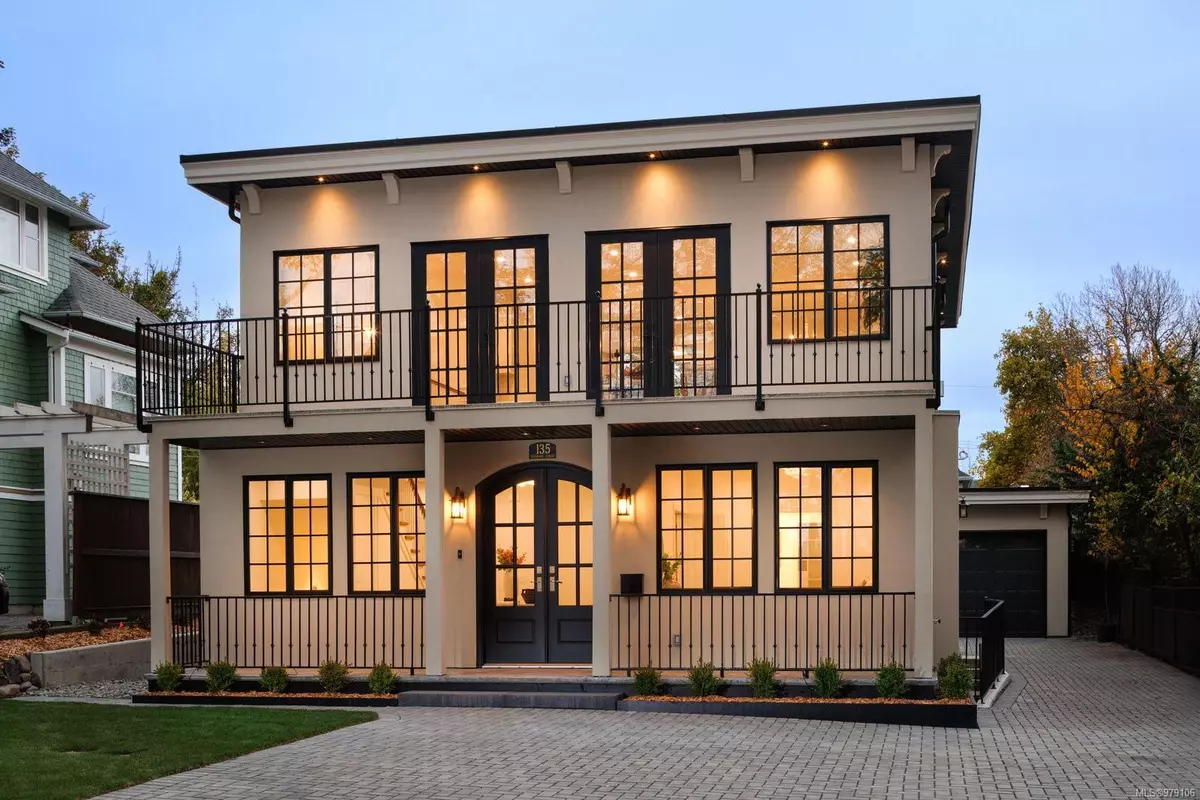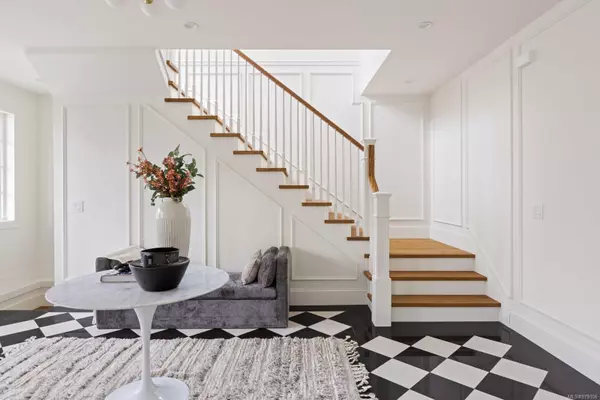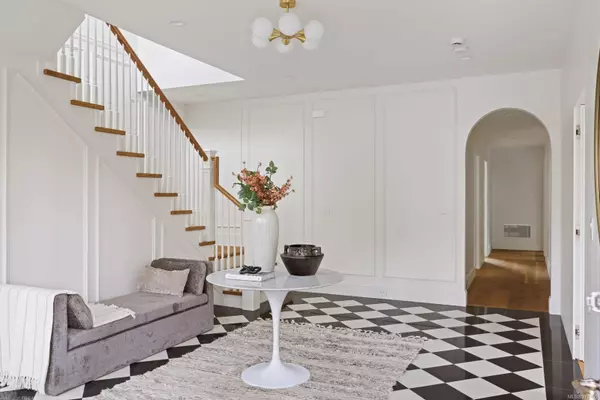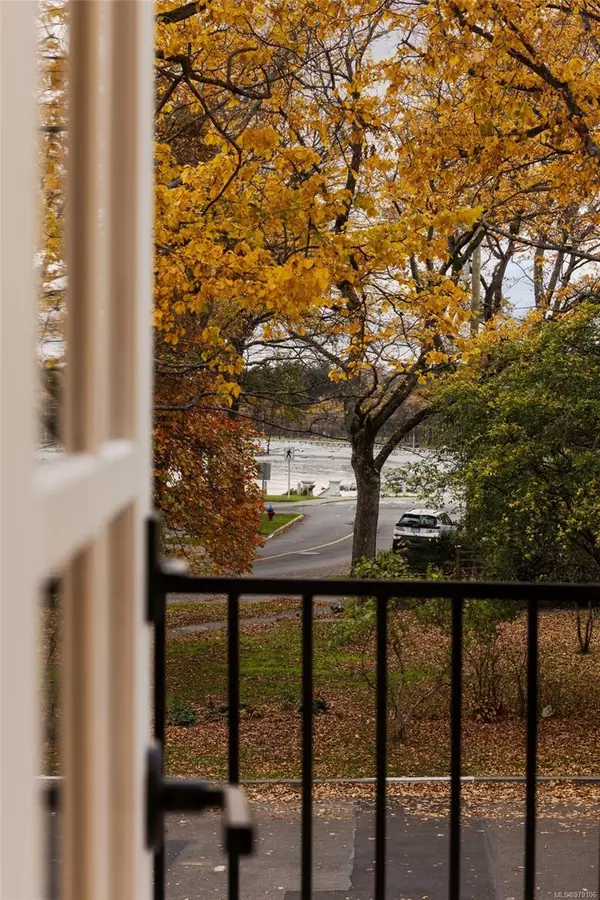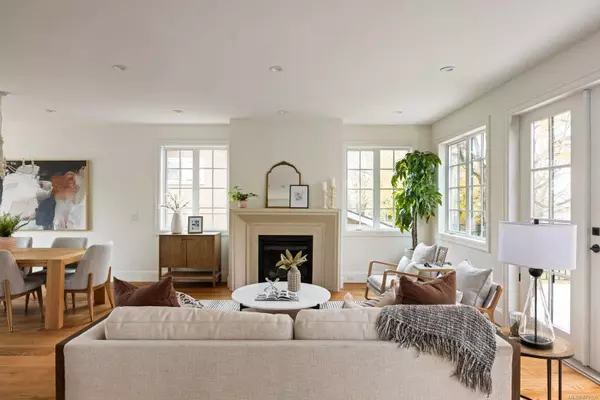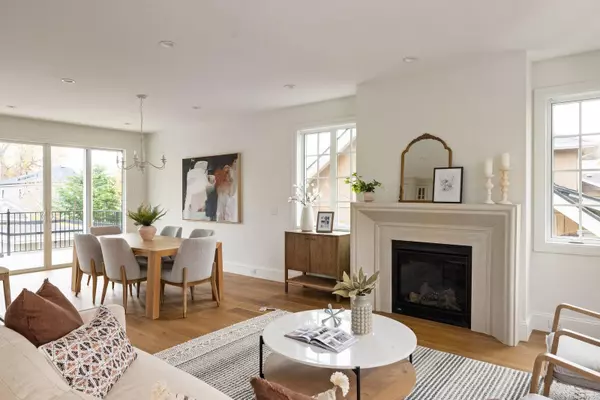
4 Beds
5 Baths
3,217 SqFt
4 Beds
5 Baths
3,217 SqFt
Key Details
Property Type Single Family Home
Sub Type Single Family Detached
Listing Status Active
Purchase Type For Sale
Square Footage 3,217 sqft
Price per Sqft $991
MLS Listing ID 979106
Style Main Level Entry with Lower/Upper Lvl(s)
Bedrooms 4
Rental Info Unrestricted
Year Built 2024
Tax Year 2024
Lot Size 5,662 Sqft
Acres 0.13
Lot Dimensions 50x111.6
Property Description
Location
Province BC
County Capital Regional District
Area Vi Fairfield East
Direction West
Rooms
Basement Crawl Space, Finished
Main Level Bedrooms 3
Kitchen 2
Interior
Interior Features Dining Room
Heating Electric, Heat Pump
Cooling Air Conditioning
Fireplaces Number 1
Fireplaces Type Living Room
Fireplace Yes
Appliance Dishwasher, Dryer, F/S/W/D, Refrigerator, Washer
Laundry In House
Exterior
Garage Spaces 1.0
Roof Type Asphalt Shingle
Total Parking Spaces 3
Building
Building Description Stucco, Main Level Entry with Lower/Upper Lvl(s)
Faces West
Foundation Poured Concrete
Sewer Sewer Connected
Water Municipal
Structure Type Stucco
Others
Tax ID 002-067-307
Ownership Freehold
Acceptable Financing Purchaser To Finance
Listing Terms Purchaser To Finance
Pets Allowed Aquariums, Birds, Caged Mammals, Cats, Dogs

"My job is to find and attract mastery-based agents to the office, protect the culture, and make sure everyone is happy! "

