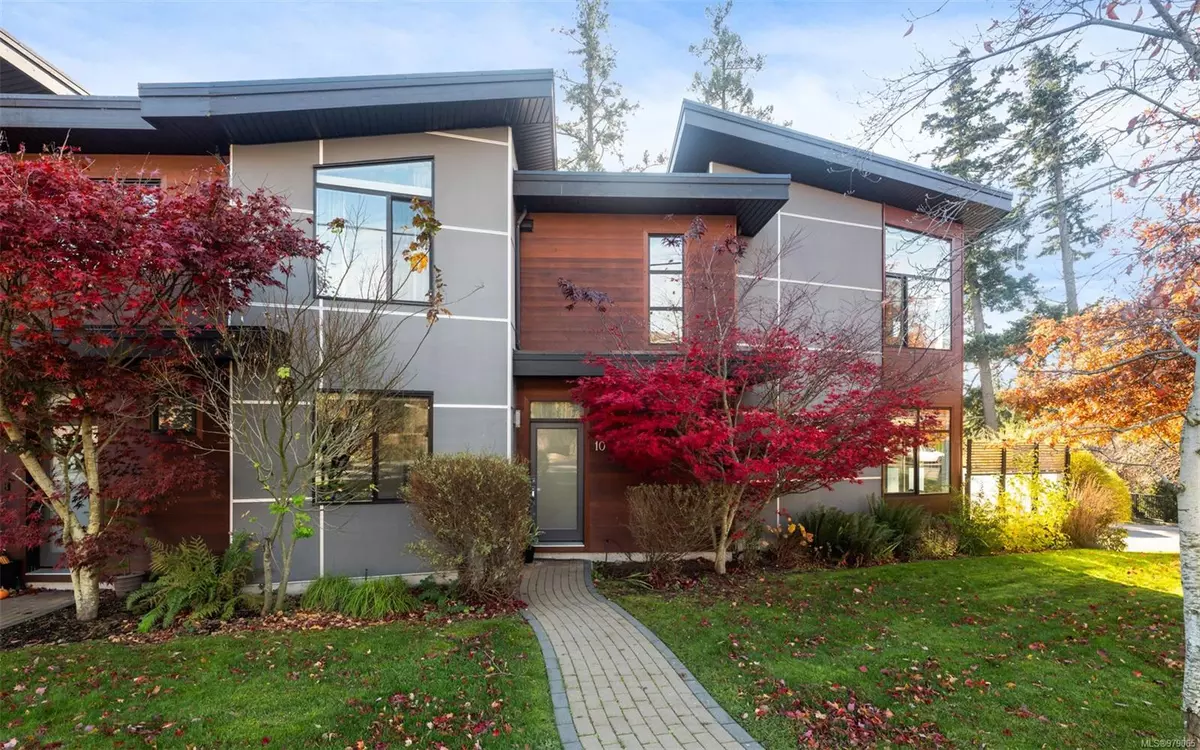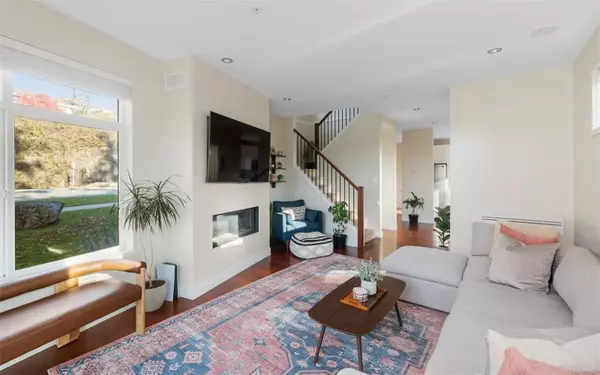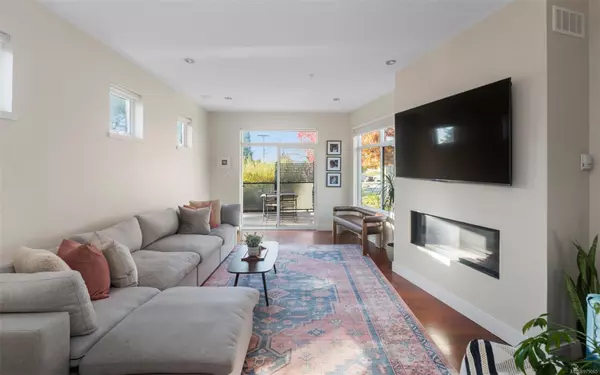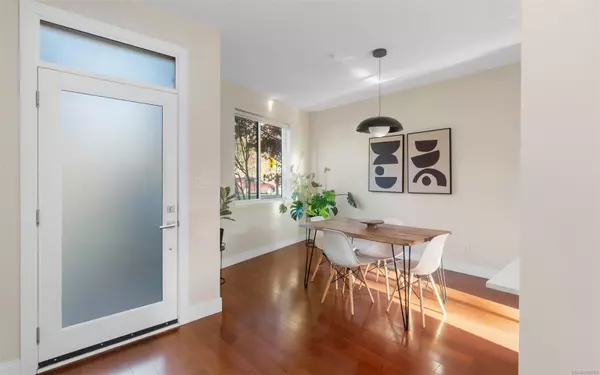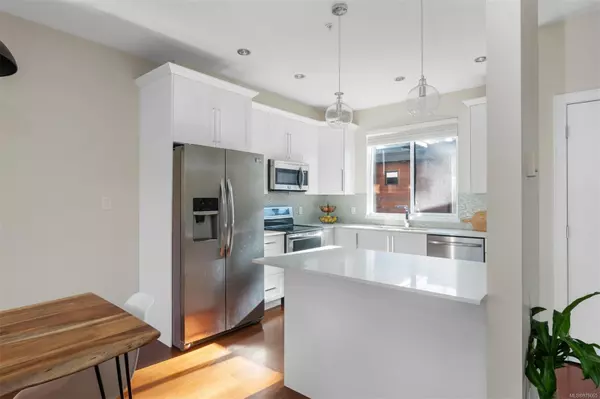
3 Beds
3 Baths
1,933 SqFt
3 Beds
3 Baths
1,933 SqFt
OPEN HOUSE
Sat Nov 23, 1:00pm - 3:00pm
Key Details
Property Type Townhouse
Sub Type Row/Townhouse
Listing Status Active
Purchase Type For Sale
Square Footage 1,933 sqft
Price per Sqft $449
MLS Listing ID 979065
Style Main Level Entry with Lower/Upper Lvl(s)
Bedrooms 3
HOA Fees $429/mo
Rental Info Unrestricted
Year Built 2012
Annual Tax Amount $3,244
Tax Year 2023
Lot Size 2,178 Sqft
Acres 0.05
Property Description
The open-concept layout boasts maple hardwood floors & 9-foot ceilings, creating an airy, modern feel. The chef’s kitchen includes quartz countertops, a glass backsplash, slow-close drawers, & a large island—ideal for entertaining. Upstairs, find 3 spacious bedrooms with vaulted ceilings & natural light. The primary suite offers a walk-in closet and luxurious ensuite with heated floors.
The lower level offers a second entry, laundry, garage, recreation room, & covered patio. This well-managed, pet-friendly strata offers convenience, and easy access to Victoria’s parks, Highland Pacific Golf Course, trails, & vibrant local amenities.
Location
Province BC
County Capital Regional District
Area Vr Hospital
Direction Northeast
Rooms
Basement Finished, Walk-Out Access
Kitchen 1
Interior
Interior Features Closet Organizer, Dining Room, Eating Area, Storage, Vaulted Ceiling(s)
Heating Baseboard, Electric, Natural Gas
Cooling None
Flooring Carpet, Tile, Wood
Fireplaces Number 1
Fireplaces Type Gas, Living Room
Equipment Central Vacuum Roughed-In
Fireplace Yes
Window Features Vinyl Frames,Window Coverings
Appliance Dishwasher, F/S/W/D, Microwave, Oven/Range Electric, Range Hood
Laundry In Unit
Exterior
Exterior Feature Balcony/Patio
Garage Spaces 1.0
Roof Type Asphalt Torch On
Handicap Access Ground Level Main Floor
Total Parking Spaces 2
Building
Lot Description Central Location, Corner, Easy Access, Family-Oriented Neighbourhood, Irregular Lot, Landscaped, Near Golf Course, Recreation Nearby, Serviced, Southern Exposure
Building Description Cement Fibre,Frame Wood,Insulation: Ceiling,Insulation: Walls,Wood, Main Level Entry with Lower/Upper Lvl(s)
Faces Northeast
Story 3
Foundation Poured Concrete
Sewer Sewer Connected
Water Municipal
Architectural Style West Coast
Structure Type Cement Fibre,Frame Wood,Insulation: Ceiling,Insulation: Walls,Wood
Others
HOA Fee Include Garbage Removal,Insurance,Maintenance Grounds,Property Management
Tax ID 028-969-294
Ownership Freehold/Strata
Pets Description Aquariums, Birds, Caged Mammals, Cats, Dogs, Number Limit

"My job is to find and attract mastery-based agents to the office, protect the culture, and make sure everyone is happy! "

