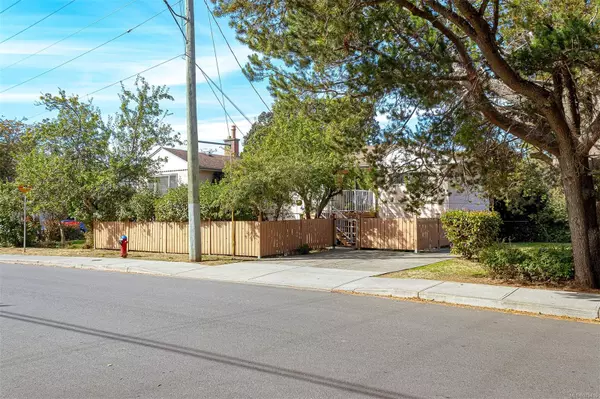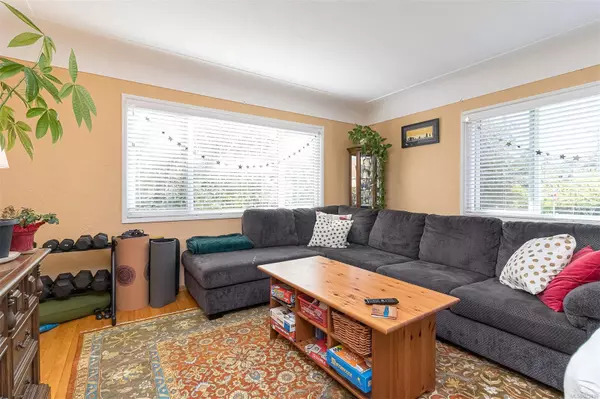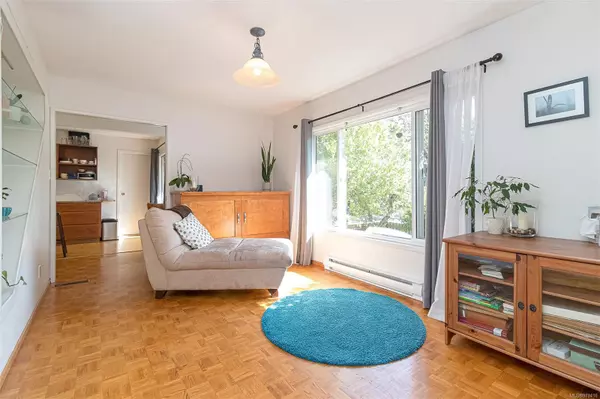
5 Beds
3 Baths
2,625 SqFt
5 Beds
3 Baths
2,625 SqFt
Key Details
Property Type Multi-Family
Sub Type Full Duplex
Listing Status Active
Purchase Type For Sale
Square Footage 2,625 sqft
Price per Sqft $552
MLS Listing ID 979416
Style Duplex Up/Down
Bedrooms 5
Rental Info Unrestricted
Year Built 1958
Annual Tax Amount $5,924
Tax Year 2023
Lot Size 7,405 Sqft
Acres 0.17
Lot Dimensions 60 ft wide x 120 ft deep
Property Description
Location
Province BC
County Capital Regional District
Area Vi Fairfield East
Direction West
Rooms
Basement Crawl Space, Finished, Walk-Out Access, With Windows
Main Level Bedrooms 3
Kitchen 2
Interior
Interior Features Dining Room, Eating Area, Storage, Vaulted Ceiling(s)
Heating Baseboard, Electric
Cooling None
Flooring Hardwood, Mixed
Fireplaces Number 1
Fireplaces Type Living Room, Wood Burning
Fireplace Yes
Appliance Built-in Range, Dishwasher, Dryer, Oven/Range Electric, Refrigerator, Washer
Laundry In House
Exterior
Exterior Feature Balcony/Deck, Balcony/Patio, Fencing: Partial
Roof Type Asphalt Shingle
Total Parking Spaces 2
Building
Lot Description Corner, Curb & Gutter, Easy Access, Level, Private, Rectangular Lot, Serviced
Building Description Stucco, Duplex Up/Down
Faces West
Foundation Poured Concrete
Sewer Sewer Connected
Water Municipal
Additional Building Exists
Structure Type Stucco
Others
Tax ID 001-507-109
Ownership Freehold
Pets Allowed Aquariums, Birds, Caged Mammals, Cats, Dogs

"My job is to find and attract mastery-based agents to the office, protect the culture, and make sure everyone is happy! "






