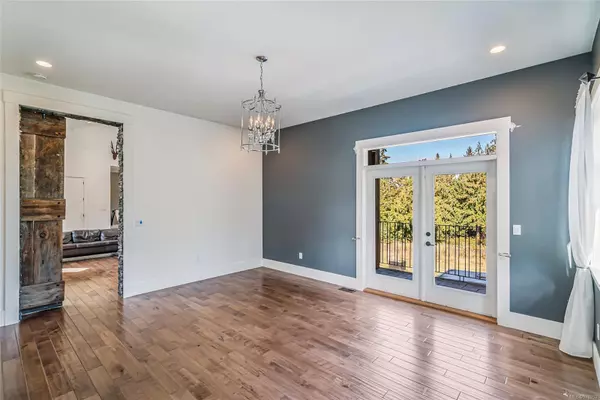
5 Beds
5 Baths
5,518 SqFt
5 Beds
5 Baths
5,518 SqFt
OPEN HOUSE
Sun Dec 22, 1:00pm - 3:00pm
Key Details
Property Type Single Family Home
Sub Type Single Family Detached
Listing Status Active
Purchase Type For Sale
Square Footage 5,518 sqft
Price per Sqft $361
MLS Listing ID 978952
Style Main Level Entry with Lower/Upper Lvl(s)
Bedrooms 5
Rental Info Unrestricted
Year Built 2010
Annual Tax Amount $5,901
Tax Year 2023
Lot Size 6.200 Acres
Acres 6.2
Property Description
Location
Province BC
County Nanaimo Regional District
Area Pq Qualicum Beach
Zoning A-1
Direction South
Rooms
Other Rooms Greenhouse, Storage Shed, Workshop
Basement Full, Partially Finished, Walk-Out Access, With Windows
Main Level Bedrooms 3
Kitchen 1
Interior
Interior Features Cathedral Entry, Closet Organizer, Dining Room, Eating Area, French Doors, Vaulted Ceiling(s), Workshop
Heating Baseboard, Electric, Propane, Wood
Cooling Air Conditioning
Flooring Basement Slab, Carpet, Concrete, Hardwood, Tile
Fireplaces Number 2
Fireplaces Type Propane, Wood Stove
Equipment Central Vacuum, Propane Tank, Security System
Fireplace Yes
Window Features Vinyl Frames,Window Coverings
Appliance Built-in Range, Dishwasher, Dryer, F/S/W/D, Hot Tub, Oven Built-In, Oven/Range Electric, Oven/Range Gas, Range Hood, Refrigerator, Washer
Laundry In House
Exterior
Exterior Feature Balcony/Deck, Balcony/Patio, Garden, Lighting, Security System, Sprinkler System
Garage Spaces 5.0
Utilities Available Cable Available, Garbage, Phone Available, Recycling, Underground Utilities
View Y/N Yes
View Mountain(s)
Roof Type Asphalt Shingle
Handicap Access Accessible Entrance, Ground Level Main Floor, Primary Bedroom on Main
Total Parking Spaces 6
Building
Lot Description Acreage, Central Location, Cleared, Park Setting, Pasture, Private, Quiet Area, Recreation Nearby, Rural Setting, Serviced, Sidewalk, Sloping, Southern Exposure, In Wooded Area
Building Description Frame Wood,Insulation All,Shingle-Wood,Wood, Main Level Entry with Lower/Upper Lvl(s)
Faces South
Foundation Poured Concrete
Sewer Septic System
Water Well: Drilled
Architectural Style West Coast
Additional Building Potential
Structure Type Frame Wood,Insulation All,Shingle-Wood,Wood
Others
Tax ID 028-167-465
Ownership Freehold
Pets Allowed Aquariums, Birds, Caged Mammals, Cats, Dogs

"My job is to find and attract mastery-based agents to the office, protect the culture, and make sure everyone is happy! "






