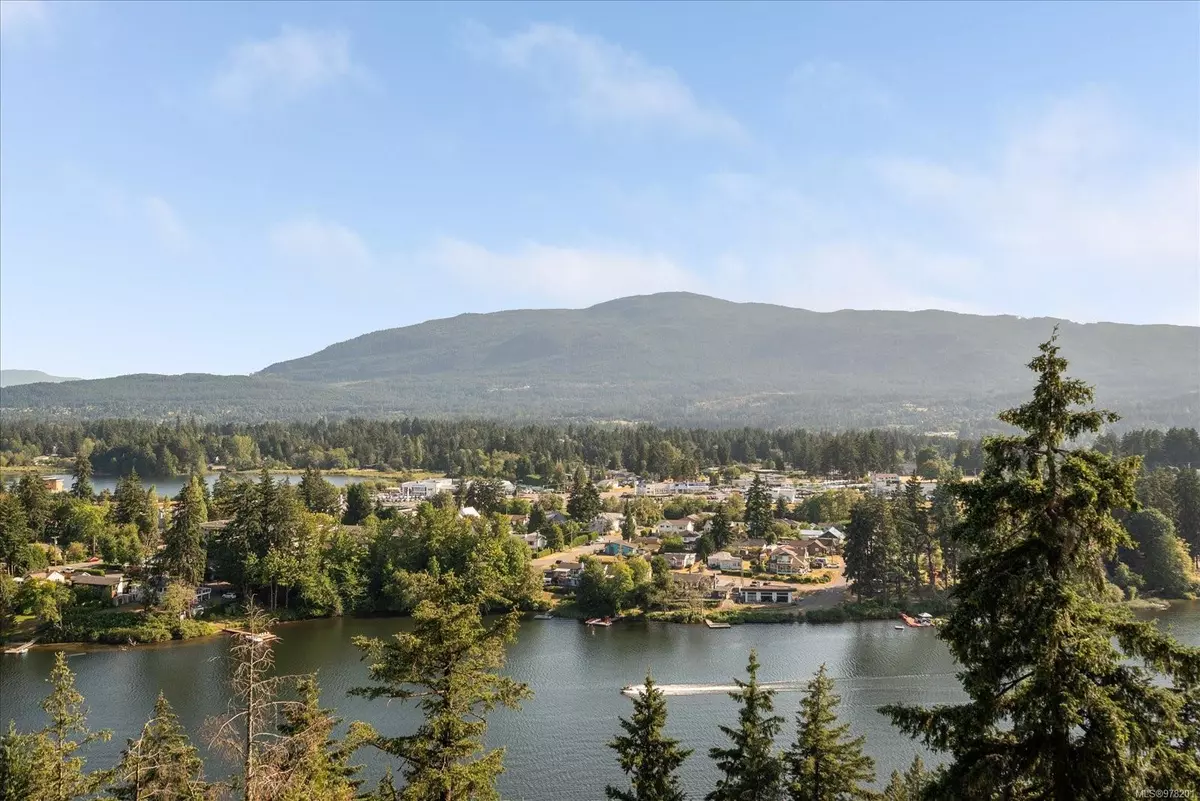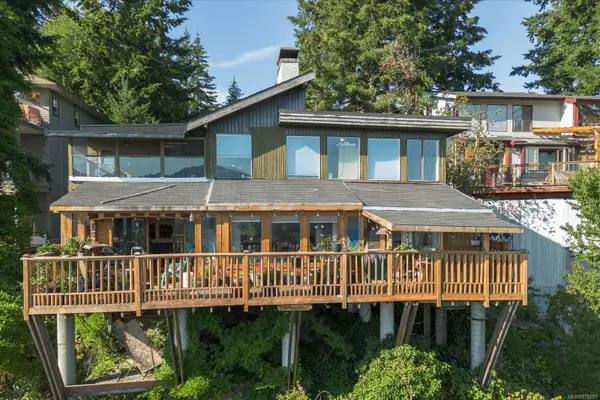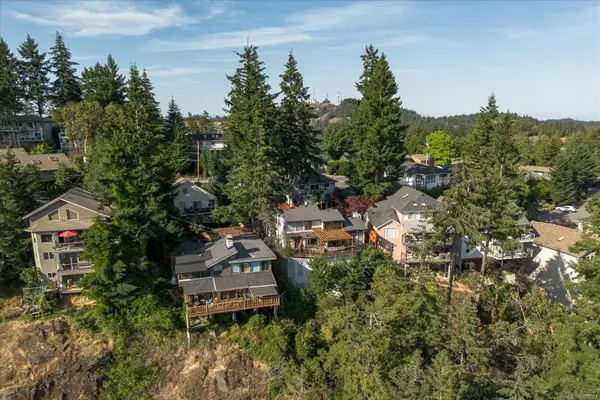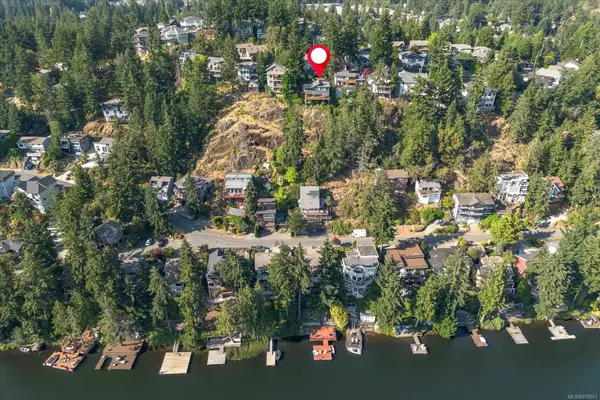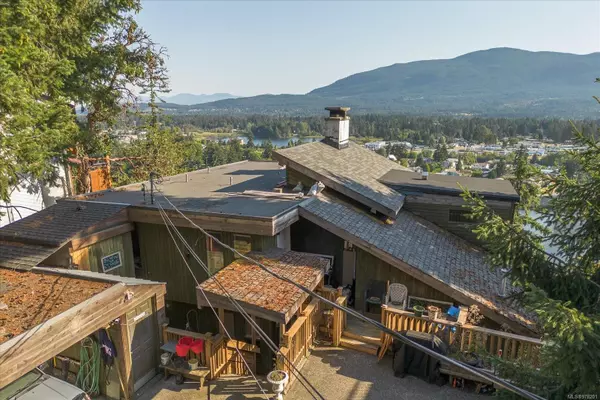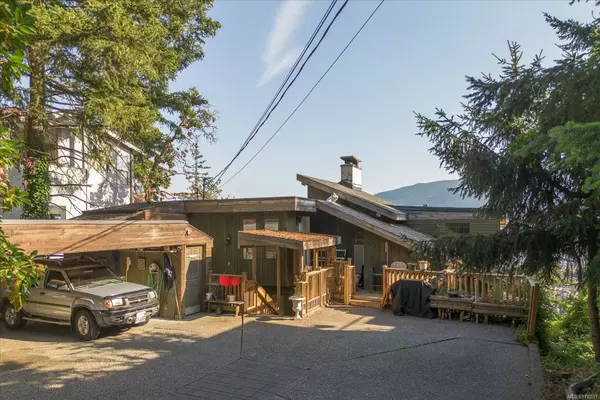
3 Beds
4 Baths
2,540 SqFt
3 Beds
4 Baths
2,540 SqFt
Key Details
Property Type Single Family Home
Sub Type Single Family Detached
Listing Status Pending
Purchase Type For Sale
Square Footage 2,540 sqft
Price per Sqft $196
Subdivision Long Lake Heights
MLS Listing ID 978201
Style Split Entry
Bedrooms 3
HOA Fees $180/mo
Rental Info Unrestricted
Year Built 1982
Annual Tax Amount $4,639
Tax Year 2023
Lot Size 7,840 Sqft
Acres 0.18
Property Description
Location
Province BC
County Nanaimo, City Of
Area Na Uplands
Zoning R1
Direction North
Rooms
Basement None
Kitchen 2
Interior
Heating Other
Cooling None
Flooring Mixed
Fireplaces Number 2
Fireplaces Type Gas, Wood Burning
Fireplace Yes
Window Features Insulated Windows
Laundry In House
Exterior
Carport Spaces 1
View Y/N Yes
View Mountain(s), Lake
Roof Type Asphalt Shingle
Total Parking Spaces 4
Building
Lot Description Family-Oriented Neighbourhood, Hillside, Quiet Area, Southern Exposure
Building Description Insulation: Ceiling,Insulation: Walls,Wood, Split Entry
Faces North
Foundation Poured Concrete
Sewer Sewer Connected
Water Municipal
Architectural Style West Coast
Structure Type Insulation: Ceiling,Insulation: Walls,Wood
Others
Tax ID 000-267-601
Ownership Freehold/Strata
Pets Allowed Cats, Dogs

"My job is to find and attract mastery-based agents to the office, protect the culture, and make sure everyone is happy! "

