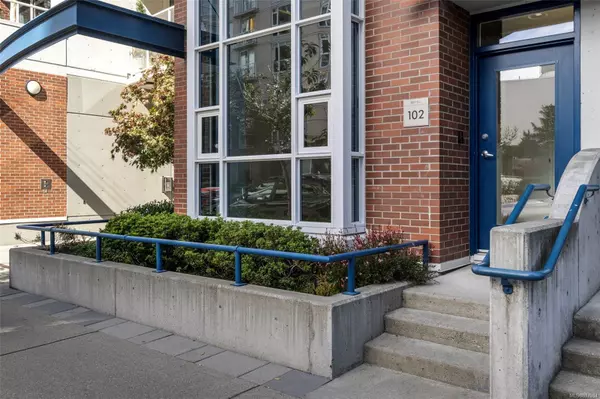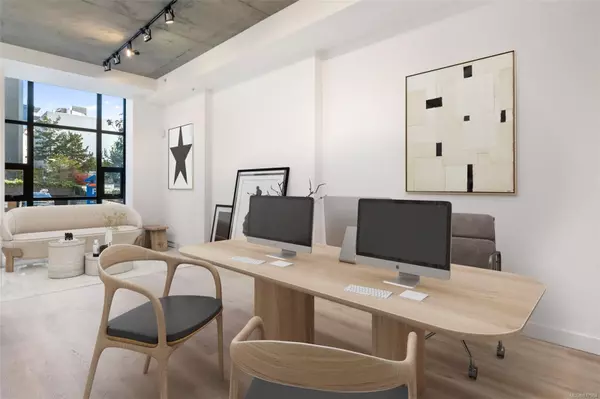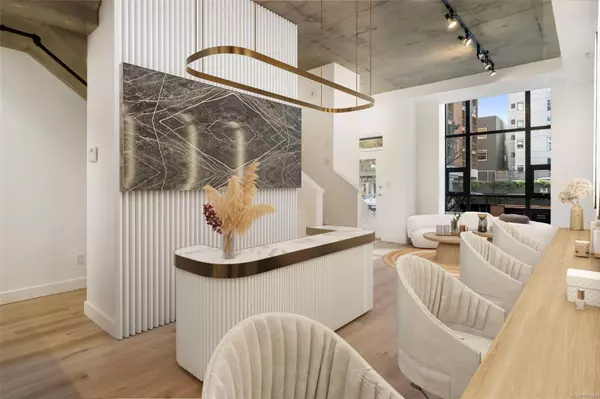
2 Beds
2 Baths
1,154 SqFt
2 Beds
2 Baths
1,154 SqFt
Key Details
Property Type Townhouse
Sub Type Row/Townhouse
Listing Status Active
Purchase Type For Sale
Square Footage 1,154 sqft
Price per Sqft $688
MLS Listing ID 977984
Style Ground Level Entry With Main Up
Bedrooms 2
HOA Fees $638/mo
Rental Info Unrestricted
Year Built 2005
Annual Tax Amount $2,994
Tax Year 2023
Lot Size 1,306 Sqft
Acres 0.03
Property Description
Location
Province BC
County Capital Regional District
Area Vi Downtown
Direction South
Rooms
Basement None
Main Level Bedrooms 1
Kitchen 1
Interior
Interior Features Controlled Entry, Dining/Living Combo, Eating Area, Elevator, Soaker Tub
Heating Baseboard, Electric
Cooling None
Flooring Carpet, Laminate, Tile
Window Features Blinds
Appliance Dishwasher, F/S/W/D
Laundry In Unit
Exterior
Exterior Feature Balcony/Patio
Amenities Available Elevator(s)
View Y/N Yes
View City
Roof Type Asphalt Torch On
Handicap Access Ground Level Main Floor
Total Parking Spaces 1
Building
Building Description Brick,Steel and Concrete, Ground Level Entry With Main Up
Faces South
Story 8
Foundation Poured Concrete
Sewer Sewer To Lot
Water Municipal
Architectural Style Art Deco
Structure Type Brick,Steel and Concrete
Others
HOA Fee Include Garbage Removal,Insurance,Property Management,Water
Tax ID 026-225-085
Ownership Freehold/Strata
Acceptable Financing Purchaser To Finance
Listing Terms Purchaser To Finance
Pets Allowed Cats, Dogs, Number Limit

"My job is to find and attract mastery-based agents to the office, protect the culture, and make sure everyone is happy! "






