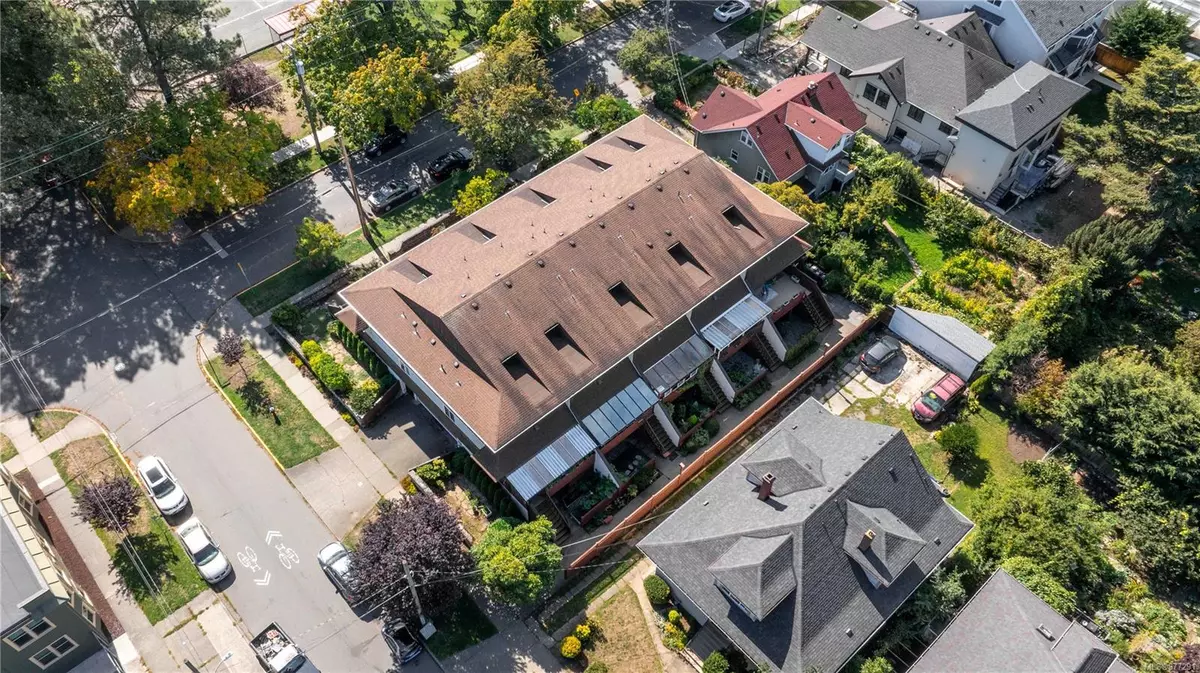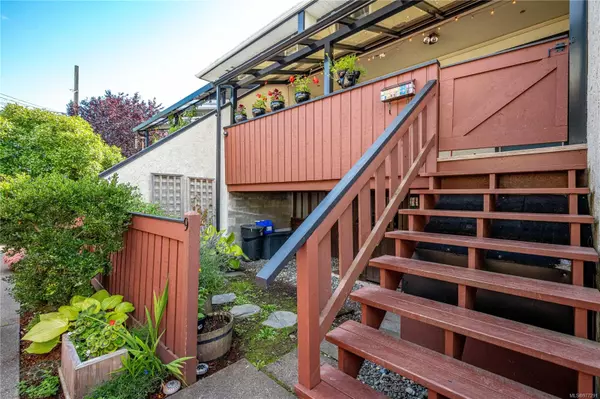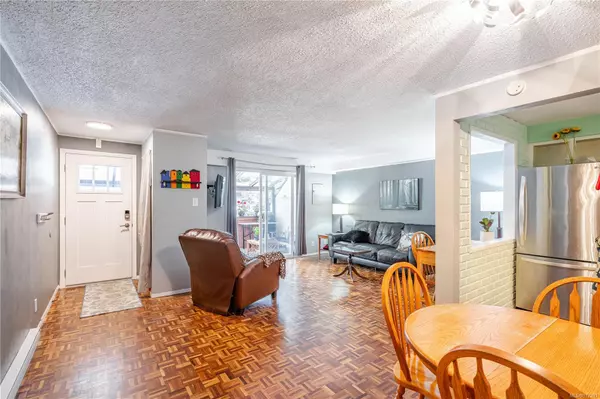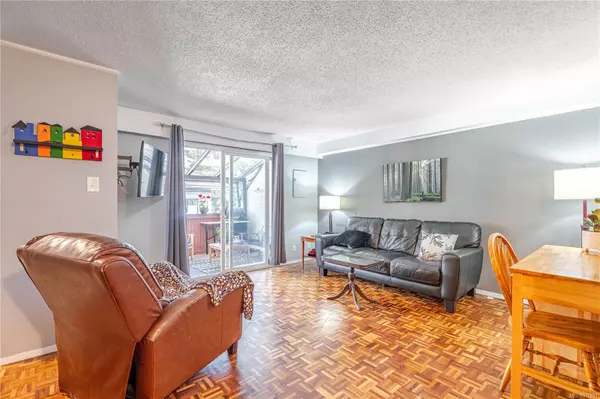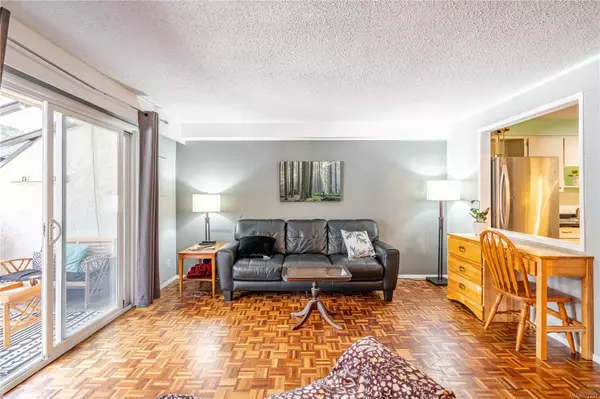
3 Beds
1 Bath
964 SqFt
3 Beds
1 Bath
964 SqFt
Key Details
Property Type Townhouse
Sub Type Row/Townhouse
Listing Status Pending
Purchase Type For Sale
Square Footage 964 sqft
Price per Sqft $622
MLS Listing ID 977291
Style Main Level Entry with Upper Level(s)
Bedrooms 3
HOA Fees $365/mo
Rental Info Unrestricted
Year Built 1977
Annual Tax Amount $2,959
Tax Year 2023
Lot Size 1,306 Sqft
Acres 0.03
Property Description
Location
Province BC
County Capital Regional District
Area Vi Central Park
Direction West
Rooms
Basement None
Kitchen 1
Interior
Interior Features Dining Room, Storage, Workshop
Heating Baseboard, Electric
Cooling None
Flooring Linoleum, Mixed, Wood
Window Features Screens
Appliance Dishwasher, F/S/W/D, Oven/Range Electric, Range Hood
Laundry Common Area
Exterior
Exterior Feature Balcony/Patio, Fencing: Full, Garden
Utilities Available Electricity To Lot, Garbage, Recycling
Amenities Available Recreation Facilities
View Y/N Yes
View City
Roof Type Asphalt Shingle
Total Parking Spaces 1
Building
Lot Description Corner, Easy Access, Private, Recreation Nearby, Rectangular Lot, Serviced, Shopping Nearby, Sidewalk
Building Description Frame Wood,Glass,Shingle-Other,Stucco,Wood, Main Level Entry with Upper Level(s)
Faces West
Story 3
Foundation Poured Concrete
Sewer Sewer Connected
Water Municipal
Structure Type Frame Wood,Glass,Shingle-Other,Stucco,Wood
Others
HOA Fee Include Caretaker,Garbage Removal,Insurance,Maintenance Grounds,Property Management
Tax ID 000-467-901
Ownership Freehold/Strata
Pets Allowed Aquariums, Birds, Cats, Dogs

"My job is to find and attract mastery-based agents to the office, protect the culture, and make sure everyone is happy! "

