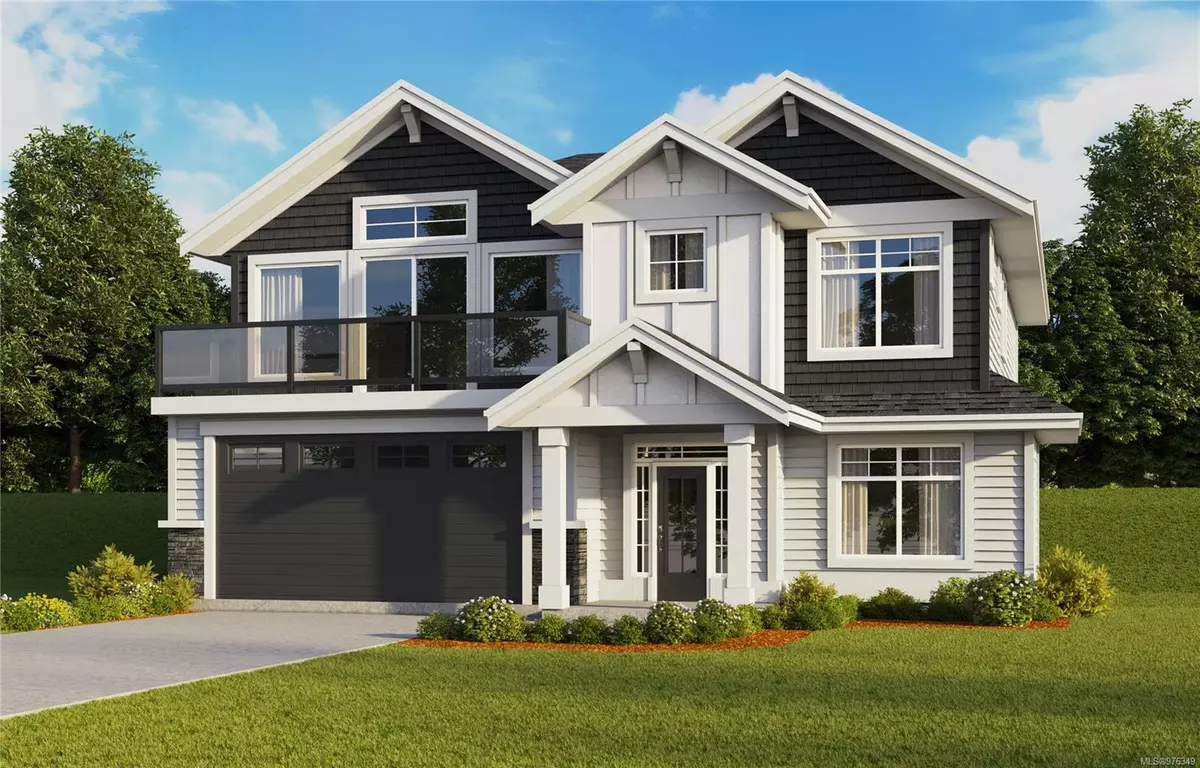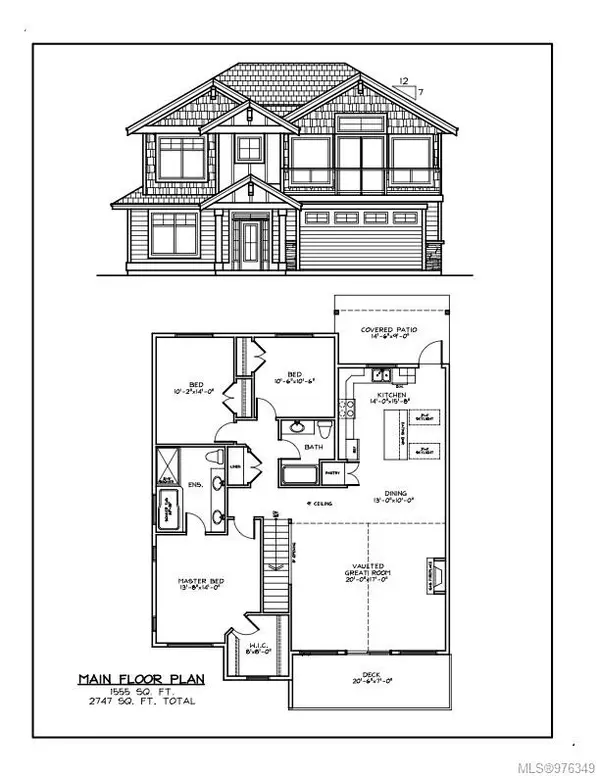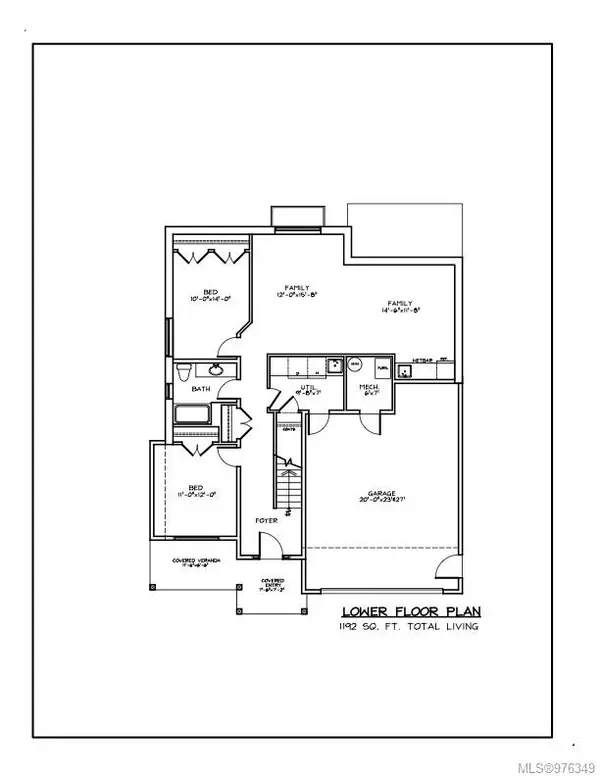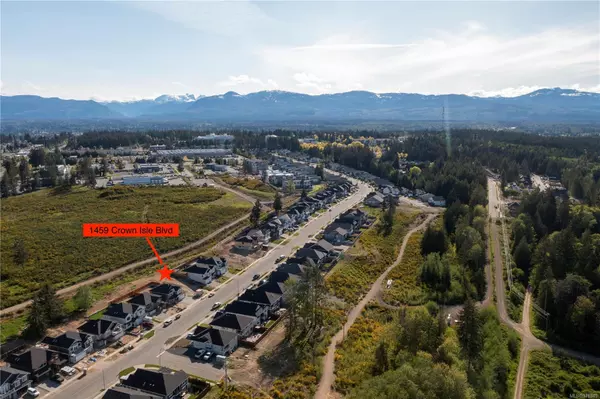
5 Beds
3 Baths
2,747 SqFt
5 Beds
3 Baths
2,747 SqFt
Key Details
Property Type Single Family Home
Sub Type Single Family Detached
Listing Status Active
Purchase Type For Sale
Square Footage 2,747 sqft
Price per Sqft $433
Subdivision Crown Isle
MLS Listing ID 976349
Style Ground Level Entry With Main Up
Bedrooms 5
Rental Info Unrestricted
Year Built 2024
Annual Tax Amount $1,996
Tax Year 2023
Lot Size 5,227 Sqft
Acres 0.12
Property Description
Location
Province BC
County Courtenay, City Of
Area Cv Crown Isle
Zoning CD-1A
Direction North
Rooms
Basement None
Main Level Bedrooms 3
Kitchen 1
Interior
Interior Features Bar, Soaker Tub, Vaulted Ceiling(s)
Heating Heat Pump, Natural Gas
Cooling HVAC
Flooring Mixed
Fireplaces Number 1
Fireplaces Type Gas
Fireplace Yes
Appliance Dishwasher, F/S/W/D, Range Hood
Laundry In House
Exterior
Exterior Feature Balcony, Fencing: Partial
Garage Spaces 2.0
Roof Type Asphalt Shingle
Total Parking Spaces 4
Building
Lot Description Family-Oriented Neighbourhood, Landscaped, Near Golf Course, Recreation Nearby, Shopping Nearby, Southern Exposure
Building Description Cement Fibre,Frame Wood,Insulation All, Ground Level Entry With Main Up
Faces North
Foundation Poured Concrete, Other
Sewer Sewer Connected
Water Municipal
Structure Type Cement Fibre,Frame Wood,Insulation All
Others
Restrictions Building Scheme
Tax ID 030-658-802
Ownership Freehold
Pets Allowed Aquariums, Birds, Caged Mammals, Cats, Dogs

"My job is to find and attract mastery-based agents to the office, protect the culture, and make sure everyone is happy! "






