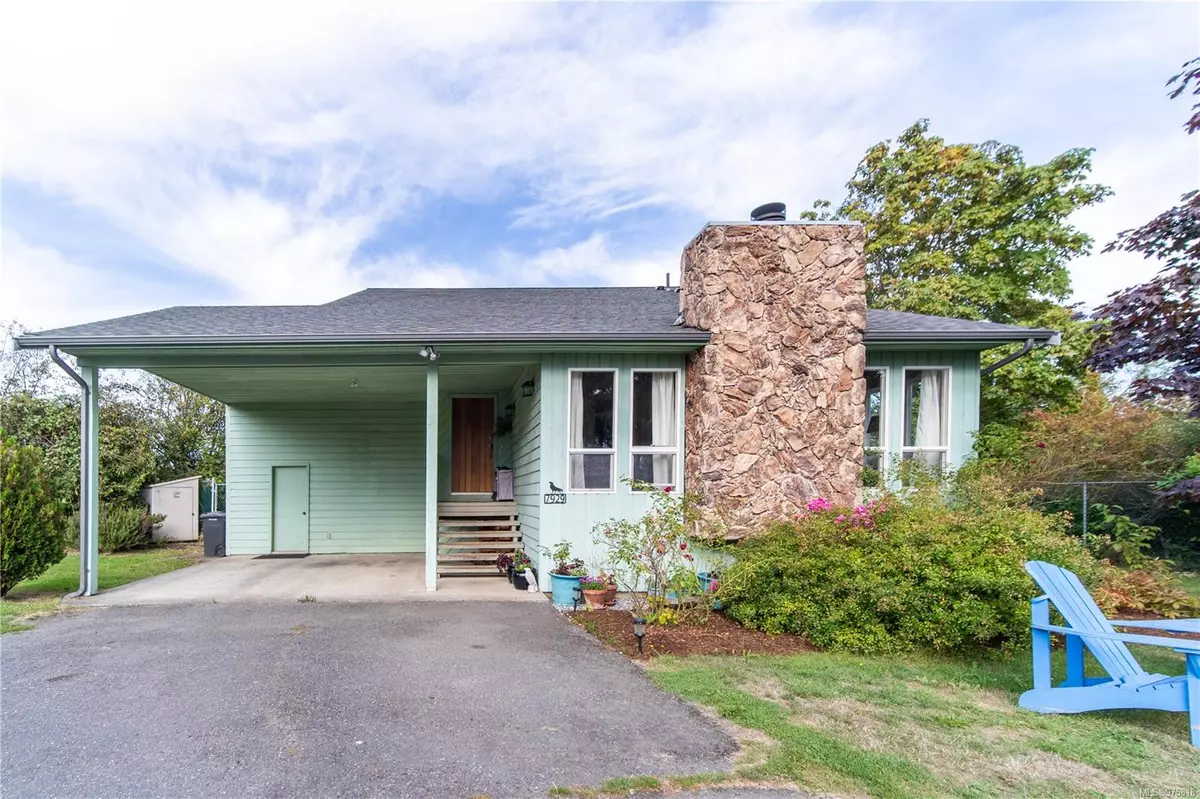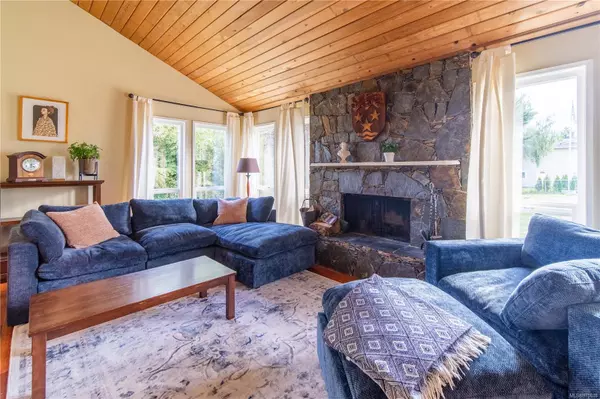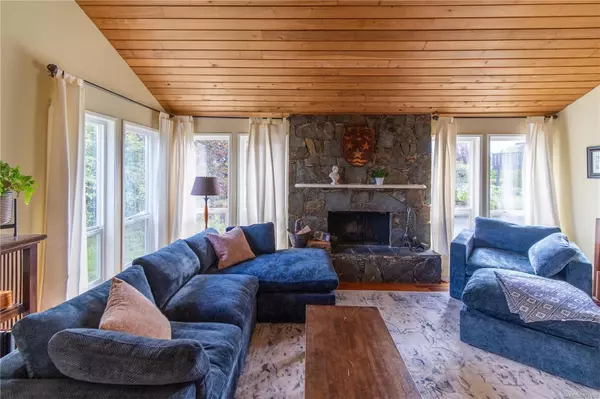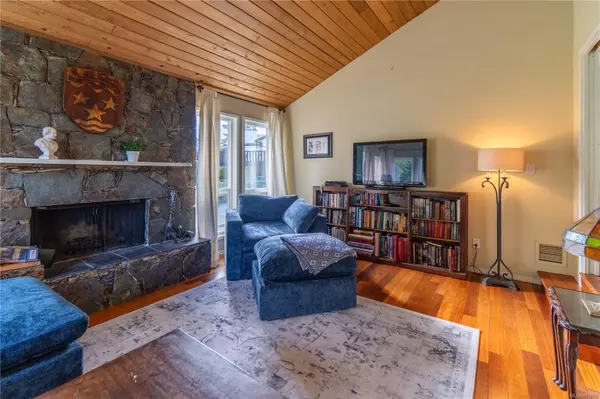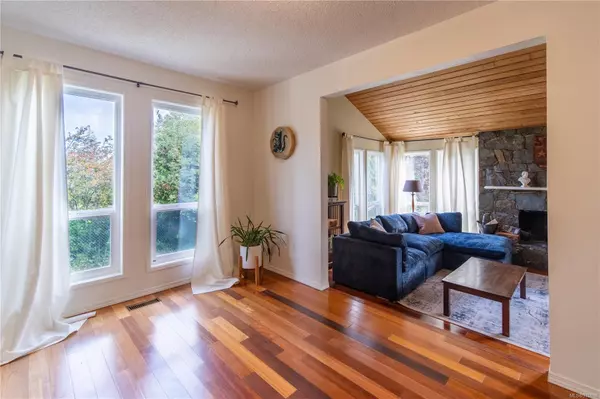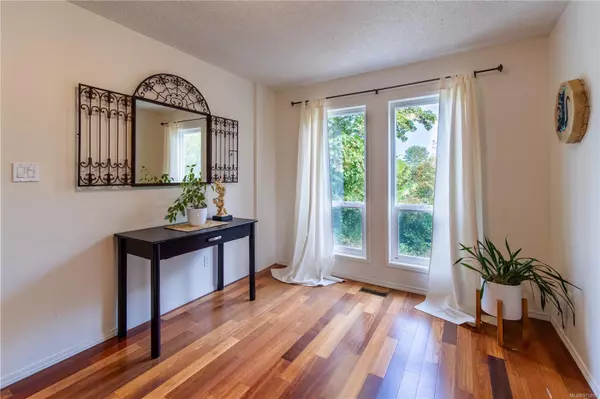
4 Beds
3 Baths
2,319 SqFt
4 Beds
3 Baths
2,319 SqFt
Key Details
Property Type Single Family Home
Sub Type Single Family Detached
Listing Status Active
Purchase Type For Sale
Square Footage 2,319 sqft
Price per Sqft $510
MLS Listing ID 975818
Style Main Level Entry with Lower/Upper Lvl(s)
Bedrooms 4
Rental Info Unrestricted
Year Built 1979
Annual Tax Amount $5,093
Tax Year 2023
Lot Size 0.300 Acres
Acres 0.3
Property Description
Step inside to a warm family room with hardwood floors, soaring vaulted ceilings, and a cozy wood-burning fireplace—perfect for gatherings. The spacious living room, off the updated kitchen, features an impressive fireplace and sliding doors leading to a large deck ideal for entertaining!
Upstairs, you'll find three bright bedrooms, including a serene primary suite with an ensuite bathroom and private balcony—your retreat for relaxation. A versatile loft adds extra space for kids’ activities or a home office, plus a large family bathroom simplifies mornings.
The basement offers storage and customization potential for a workshop or extra living space.Experience the joys of tranquil living in this beautiful Saanichton home—schedule your private showing today!
Location
Province BC
County Capital Regional District
Area Cs Saanichton
Direction Southwest
Rooms
Other Rooms Storage Shed
Basement Crawl Space, Partial, Unfinished, With Windows
Kitchen 1
Interior
Interior Features Closet Organizer, Dining Room, Vaulted Ceiling(s)
Heating Baseboard, Electric, Forced Air, Wood
Cooling None
Flooring Cork, Linoleum, Wood
Fireplaces Number 2
Fireplaces Type Wood Burning
Equipment Central Vacuum
Fireplace Yes
Window Features Vinyl Frames
Appliance F/S/W/D
Laundry In House
Exterior
Exterior Feature Balcony/Deck, Balcony/Patio
Carport Spaces 2
View Y/N Yes
View Mountain(s), Ocean
Roof Type Fibreglass Shingle
Total Parking Spaces 2
Building
Lot Description Cul-de-sac, Irregular Lot, Level, Private
Building Description Frame Wood,Insulation: Ceiling,Insulation: Walls,Stucco,Wood, Main Level Entry with Lower/Upper Lvl(s)
Faces Southwest
Foundation Poured Concrete
Sewer Sewer To Lot
Water Municipal
Structure Type Frame Wood,Insulation: Ceiling,Insulation: Walls,Stucco,Wood
Others
Tax ID 001-256-491
Ownership Freehold
Pets Description Aquariums, Birds, Caged Mammals, Cats, Dogs

"My job is to find and attract mastery-based agents to the office, protect the culture, and make sure everyone is happy! "

