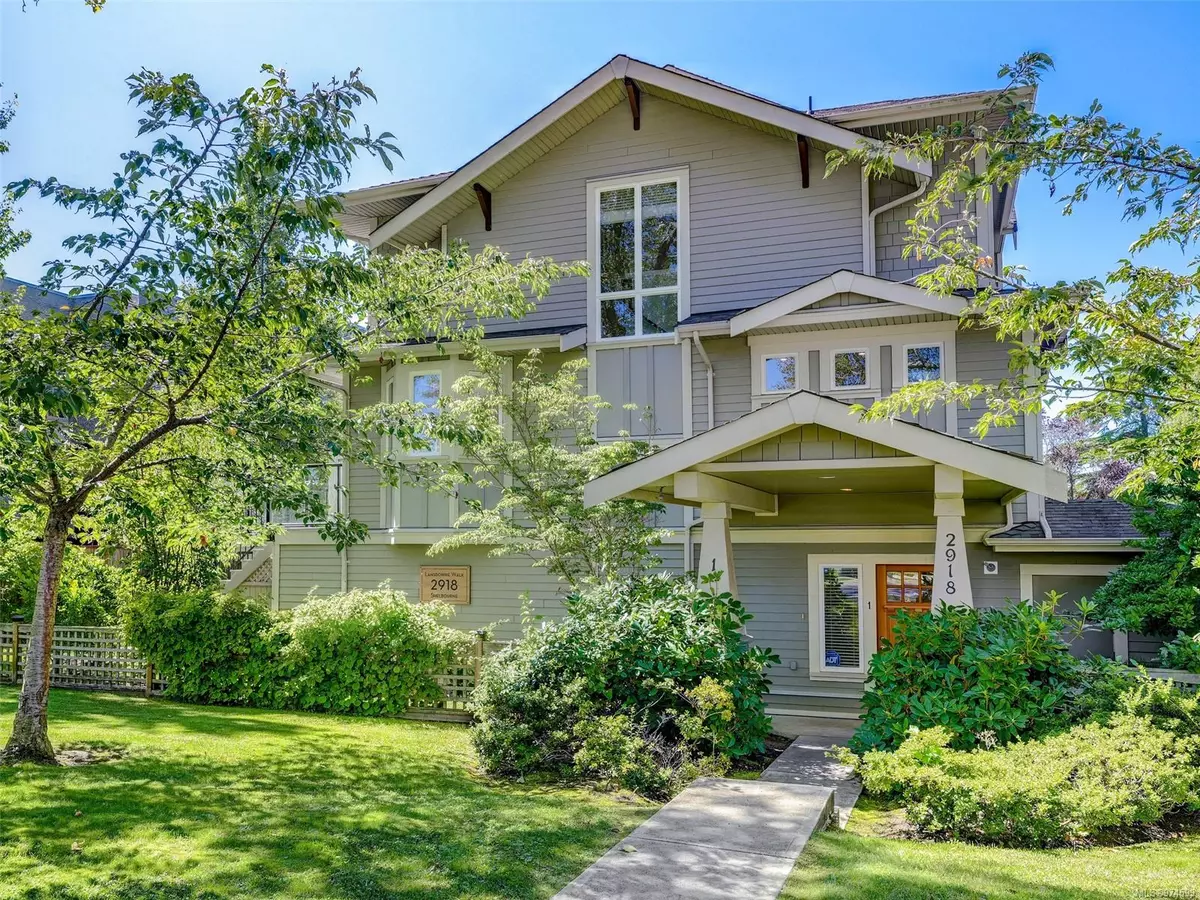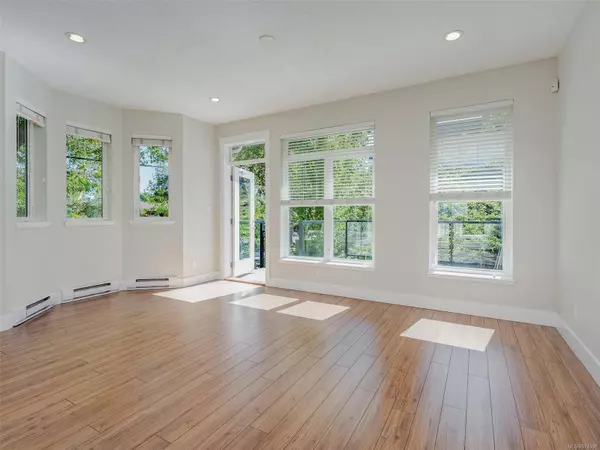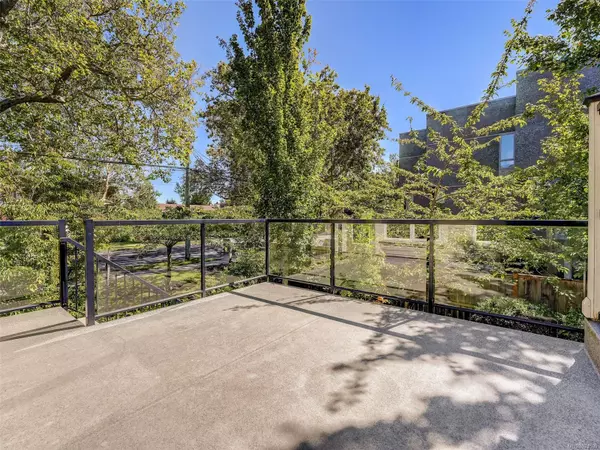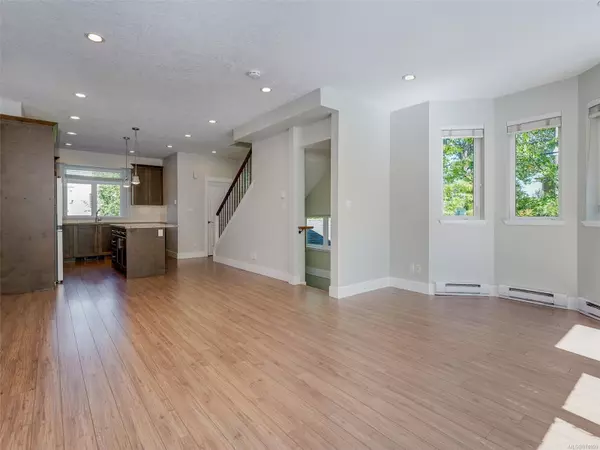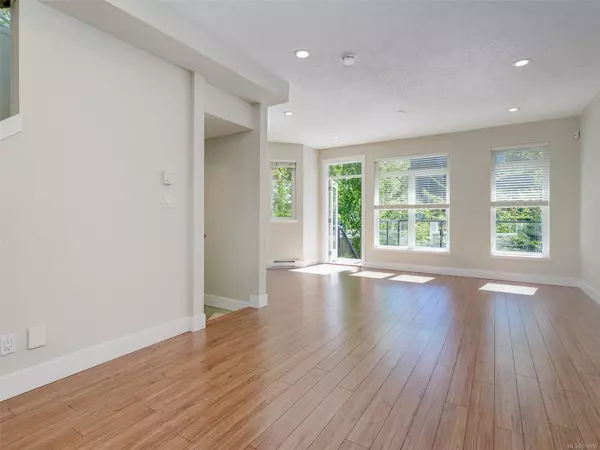
3 Beds
3 Baths
1,523 SqFt
3 Beds
3 Baths
1,523 SqFt
Key Details
Property Type Townhouse
Sub Type Row/Townhouse
Listing Status Active
Purchase Type For Sale
Square Footage 1,523 sqft
Price per Sqft $610
Subdivision Lansdowne Walk
MLS Listing ID 974599
Style Main Level Entry with Upper Level(s)
Bedrooms 3
HOA Fees $522/mo
Rental Info Unrestricted
Year Built 2010
Annual Tax Amount $4,230
Tax Year 2024
Lot Size 2,178 Sqft
Acres 0.05
Property Description
Location
Province BC
County Capital Regional District
Area Vi Oaklands
Direction North
Rooms
Basement Walk-Out Access
Kitchen 1
Interior
Interior Features Dining/Living Combo, Eating Area, Storage
Heating Baseboard, Electric
Cooling None
Flooring Carpet, Laminate, Tile
Equipment Central Vacuum Roughed-In, Electric Garage Door Opener
Window Features Bay Window(s),Blinds,Insulated Windows,Skylight(s),Vinyl Frames
Appliance Dishwasher, F/S/W/D, Garburator, Microwave
Laundry In Unit
Exterior
Exterior Feature Balcony/Deck, Balcony/Patio, Fencing: Partial, Security System, Sprinkler System, See Remarks
Garage Spaces 1.0
Utilities Available Electricity To Lot, Garbage, Phone To Lot, Recycling
Amenities Available Private Drive/Road
Roof Type Fibreglass Shingle
Total Parking Spaces 2
Building
Lot Description Central Location, Easy Access, Family-Oriented Neighbourhood, Irrigation Sprinkler(s), Landscaped, Near Golf Course, Park Setting, Private, Recreation Nearby, Shopping Nearby, Southern Exposure
Building Description Cement Fibre,Frame Wood,Insulation All,Shingle-Other,Wood, Main Level Entry with Upper Level(s)
Faces North
Story 3
Foundation Poured Concrete
Sewer Sewer Connected
Water Municipal
Architectural Style Arts & Crafts
Structure Type Cement Fibre,Frame Wood,Insulation All,Shingle-Other,Wood
Others
HOA Fee Include Garbage Removal,Insurance,Maintenance Grounds,Maintenance Structure,Property Management,Recycling,Sewer,Water
Tax ID 028-391-691
Ownership Freehold/Strata
Acceptable Financing Purchaser To Finance
Listing Terms Purchaser To Finance
Pets Allowed Cats

"My job is to find and attract mastery-based agents to the office, protect the culture, and make sure everyone is happy! "

