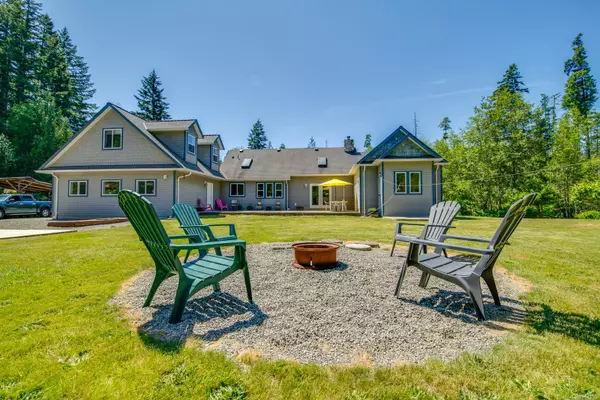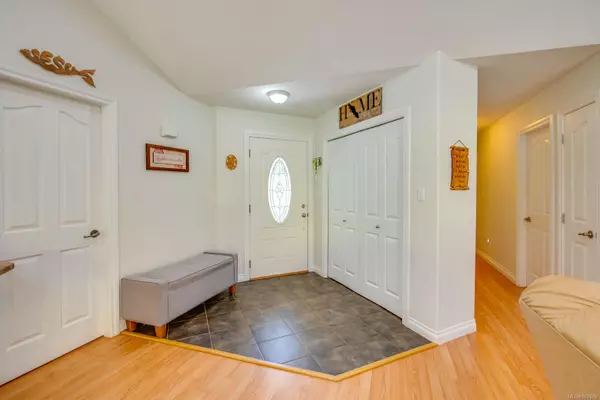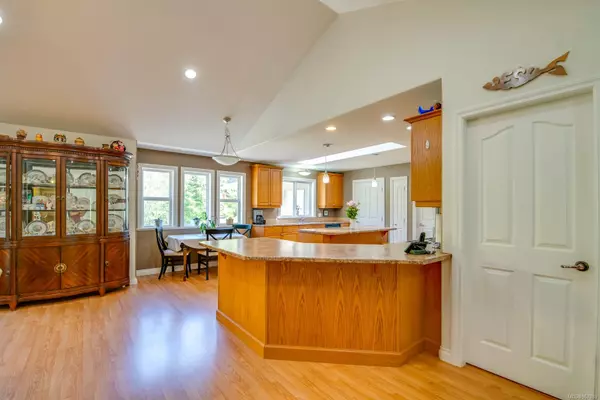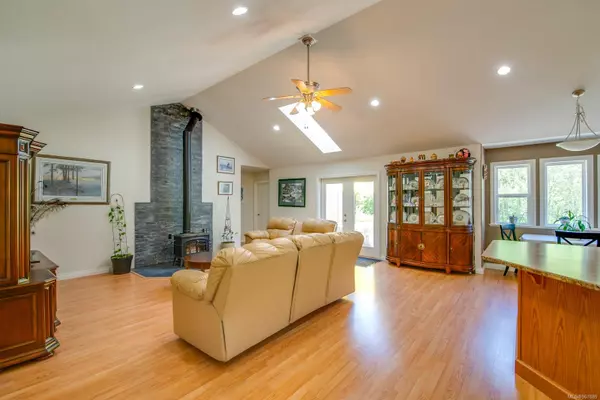
3 Beds
4 Baths
2,932 SqFt
3 Beds
4 Baths
2,932 SqFt
Key Details
Property Type Single Family Home
Sub Type Single Family Detached
Listing Status Active
Purchase Type For Sale
Square Footage 2,932 sqft
Price per Sqft $404
MLS Listing ID 967889
Style Rancher
Bedrooms 3
Rental Info Unrestricted
Year Built 2006
Annual Tax Amount $3,158
Tax Year 2023
Lot Size 4.760 Acres
Acres 4.76
Property Description
Location
Province BC
County Alberni-clayoquot Regional District
Area Pa Alberni Valley
Zoning A2
Direction South
Rooms
Basement Crawl Space, Not Full Height
Main Level Bedrooms 3
Kitchen 1
Interior
Interior Features Ceiling Fan(s), Closet Organizer, French Doors, Soaker Tub, Storage, Vaulted Ceiling(s), Workshop
Heating Baseboard, Forced Air, Heat Pump
Cooling Central Air
Flooring Laminate, Mixed
Fireplaces Number 1
Fireplaces Type Wood Stove
Equipment Electric Garage Door Opener
Fireplace Yes
Window Features Insulated Windows
Laundry In House
Exterior
Exterior Feature Garden, Low Maintenance Yard, See Remarks
Garage Spaces 1.0
Carport Spaces 1
View Y/N Yes
View Mountain(s)
Roof Type Fibreglass Shingle
Handicap Access Accessible Entrance, Primary Bedroom on Main
Total Parking Spaces 4
Building
Lot Description Acreage, Landscaped, Level, Private, Quiet Area, Recreation Nearby, Rural Setting, Southern Exposure
Building Description Frame Wood,Insulation All,Shingle-Wood,Vinyl Siding,Wood, Rancher
Faces South
Foundation Poured Concrete
Sewer Septic System
Water Well: Shallow
Structure Type Frame Wood,Insulation All,Shingle-Wood,Vinyl Siding,Wood
Others
Restrictions ALR: Yes
Tax ID 008-154-872
Ownership Freehold
Pets Allowed Aquariums, Birds, Caged Mammals, Cats, Dogs

"My job is to find and attract mastery-based agents to the office, protect the culture, and make sure everyone is happy! "






