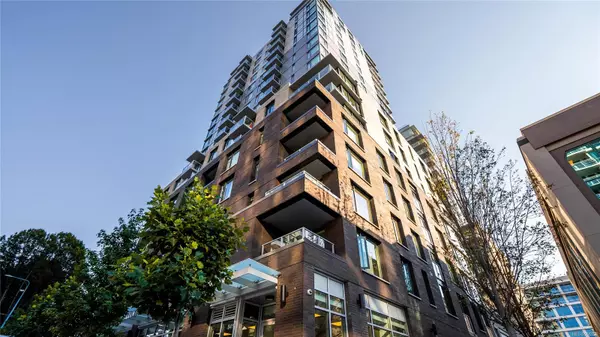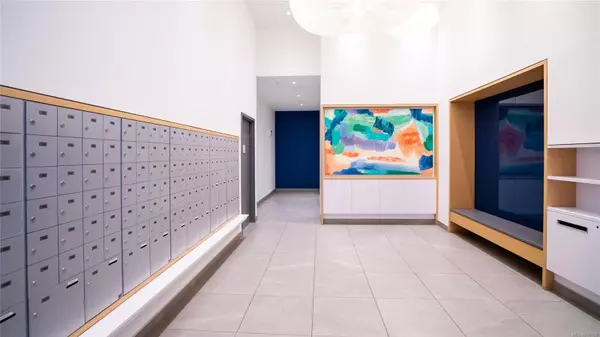
2 Beds
1 Bath
764 SqFt
2 Beds
1 Bath
764 SqFt
Key Details
Property Type Condo
Sub Type Condo Apartment
Listing Status Active
Purchase Type For Sale
Square Footage 764 sqft
Price per Sqft $857
Subdivision Vivid At The Yates
MLS Listing ID 956120
Style Condo
Bedrooms 2
HOA Fees $466/mo
Rental Info Unrestricted
Year Built 2021
Annual Tax Amount $2,369
Tax Year 2024
Lot Size 871 Sqft
Acres 0.02
Property Description
Location
Province BC
County Capital Regional District
Area Vi Downtown
Direction Southeast
Rooms
Main Level Bedrooms 2
Kitchen 1
Interior
Interior Features Controlled Entry, Storage
Heating Baseboard, Electric
Cooling None
Flooring Tile, Vinyl
Equipment Electric Garage Door Opener
Window Features Blinds,Insulated Windows
Appliance Dishwasher, F/S/W/D, Microwave
Laundry In Unit
Exterior
Exterior Feature Garden, Lighting, Outdoor Kitchen, Playground, Sprinkler System, Wheelchair Access
Utilities Available Cable To Lot, Compost, Electricity To Lot, Garbage, Phone To Lot, Recycling
Amenities Available Bike Storage, Common Area, Elevator(s), Playground, Roof Deck, Secured Entry, Shared BBQ
View Y/N Yes
View City, Mountain(s), Ocean
Roof Type Asphalt Torch On
Handicap Access Accessible Entrance, No Step Entrance, Wheelchair Friendly
Total Parking Spaces 1
Building
Lot Description Central Location
Building Description Brick,Insulation: Walls,Metal Siding,Steel and Concrete, Condo
Faces Southeast
Story 20
Foundation Poured Concrete
Sewer Sewer Connected
Water Municipal
Architectural Style Contemporary
Structure Type Brick,Insulation: Walls,Metal Siding,Steel and Concrete
Others
HOA Fee Include Caretaker,Garbage Removal,Hot Water,Maintenance Grounds,Maintenance Structure,Property Management,Water
Tax ID 031-356-290
Ownership Freehold/Strata
Acceptable Financing Purchaser To Finance
Listing Terms Purchaser To Finance
Pets Allowed Cats, Dogs

"My job is to find and attract mastery-based agents to the office, protect the culture, and make sure everyone is happy! "






